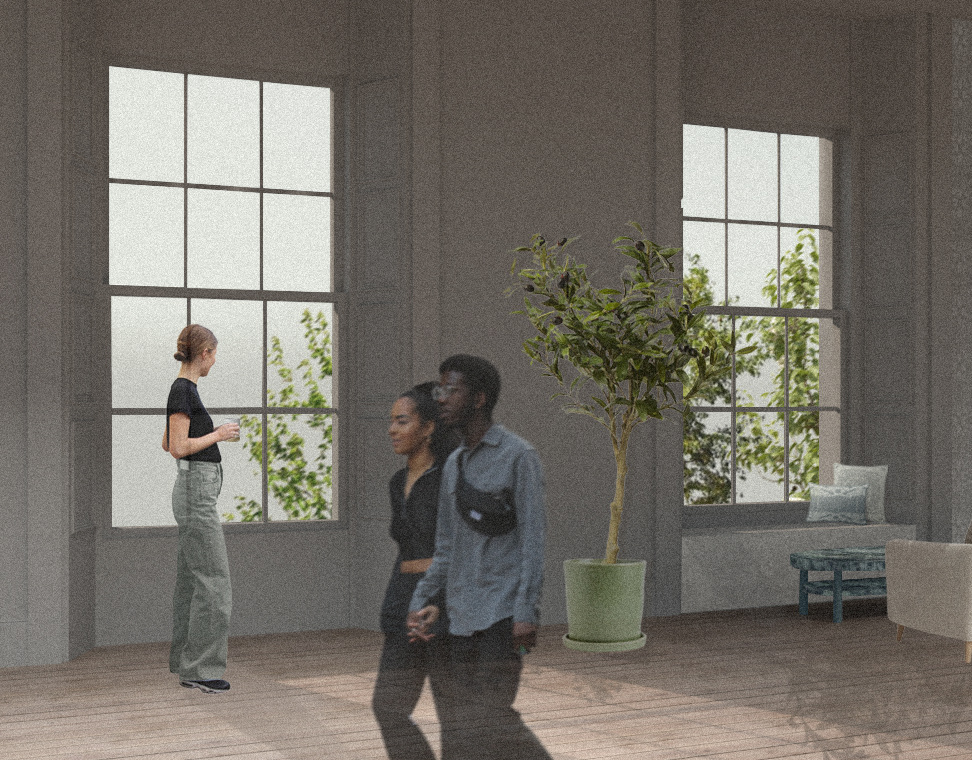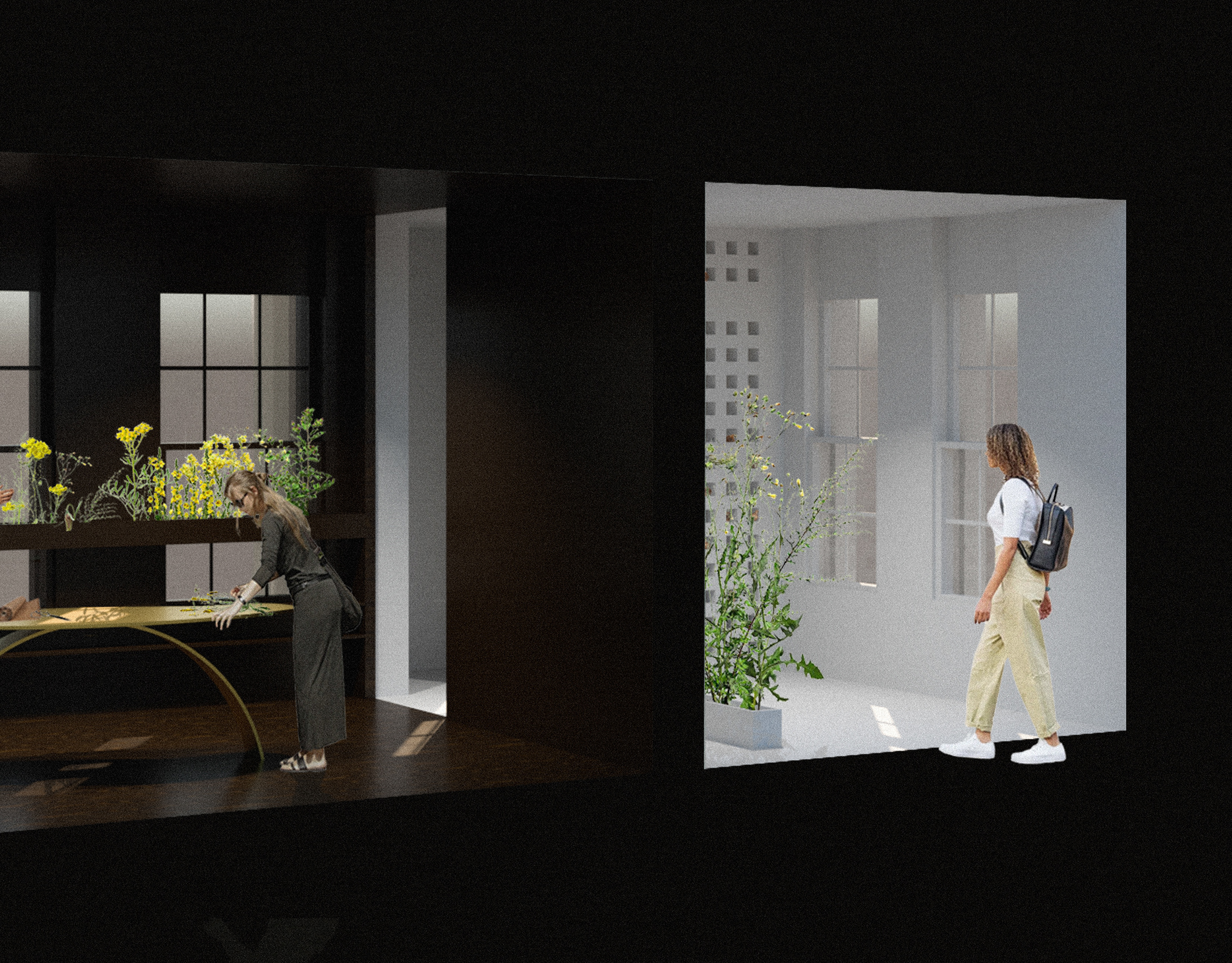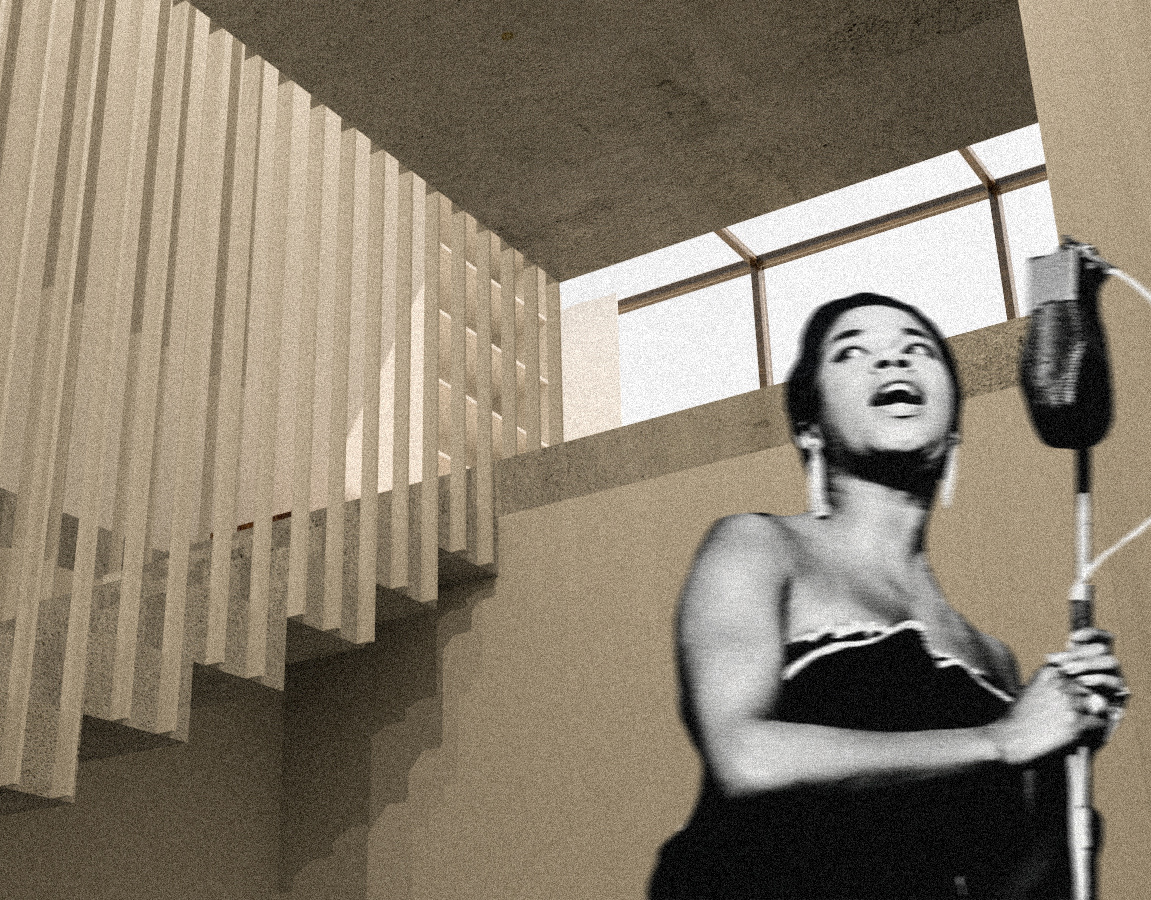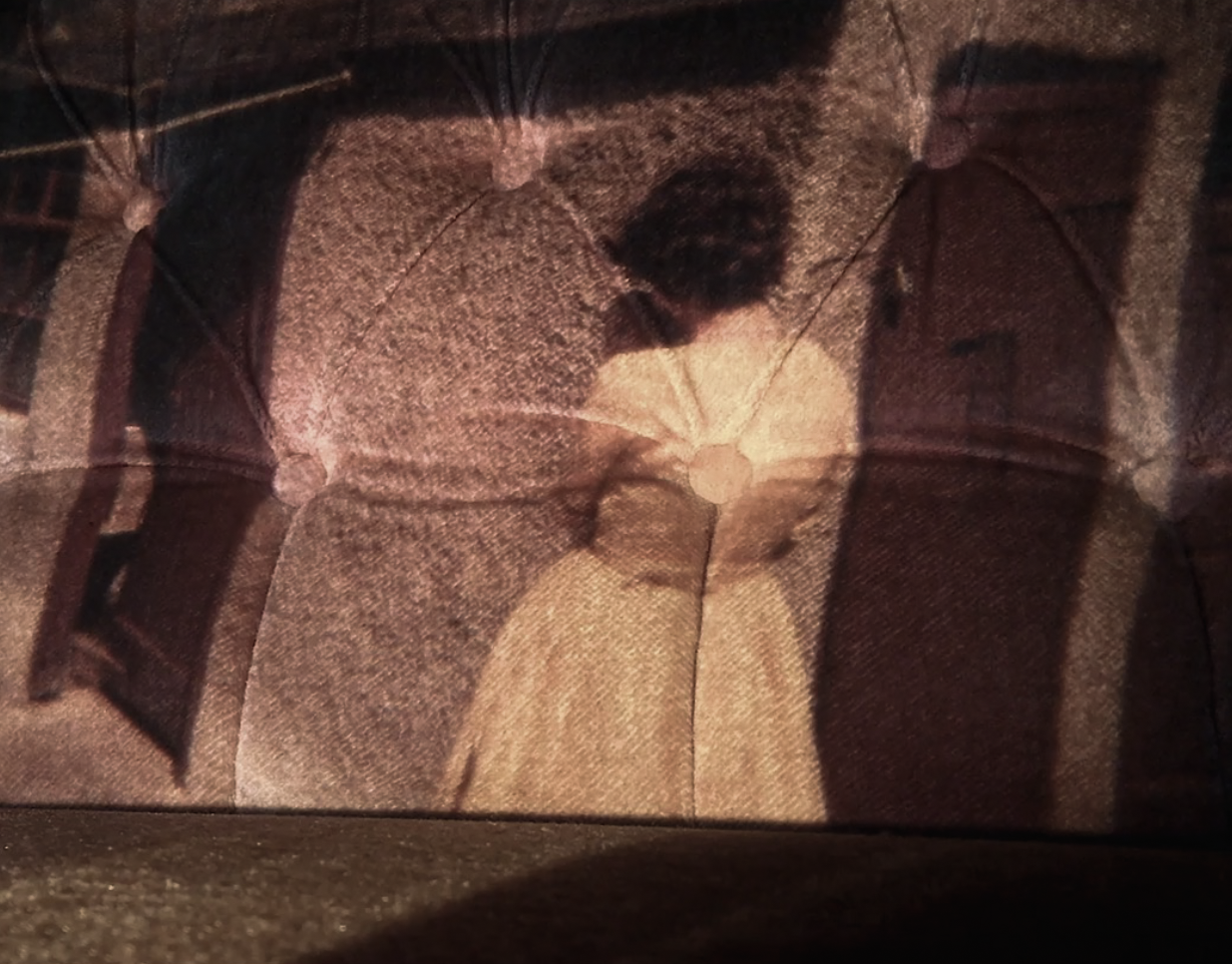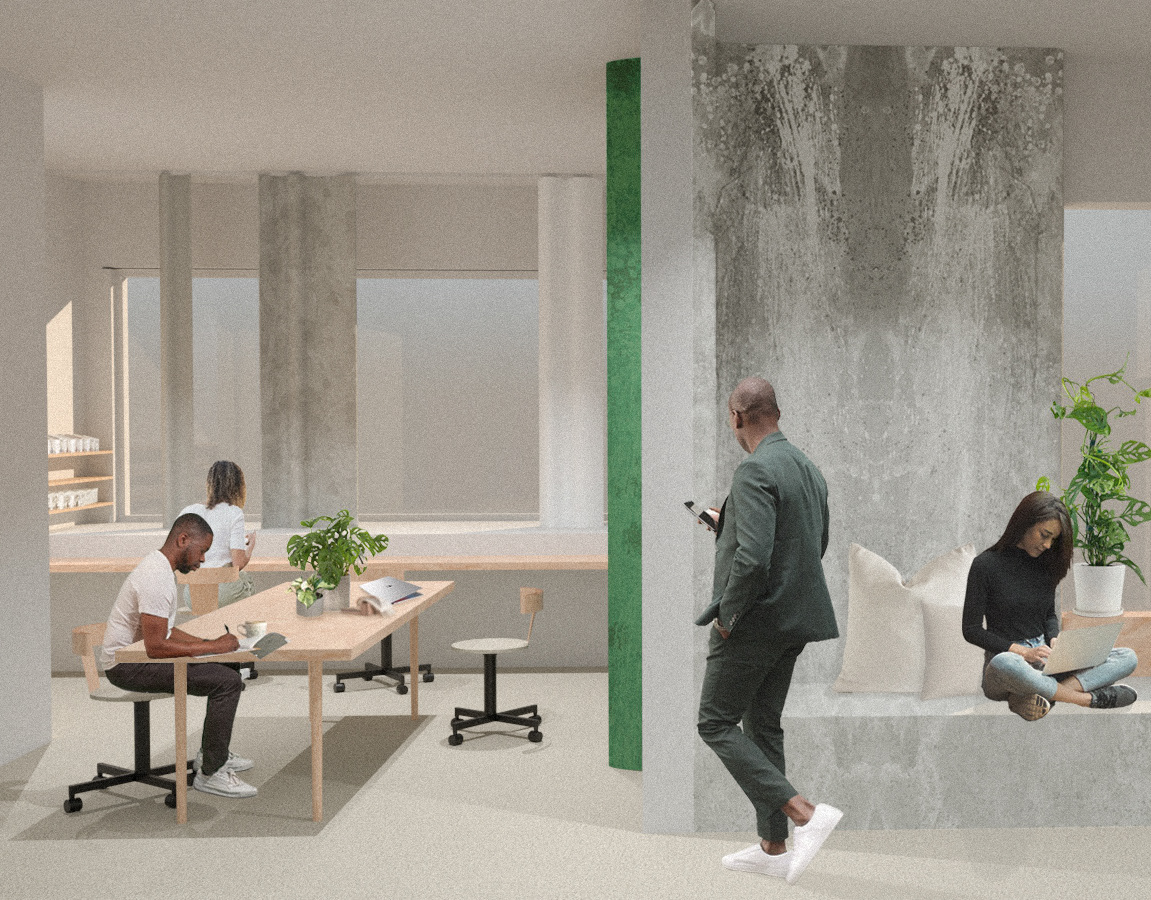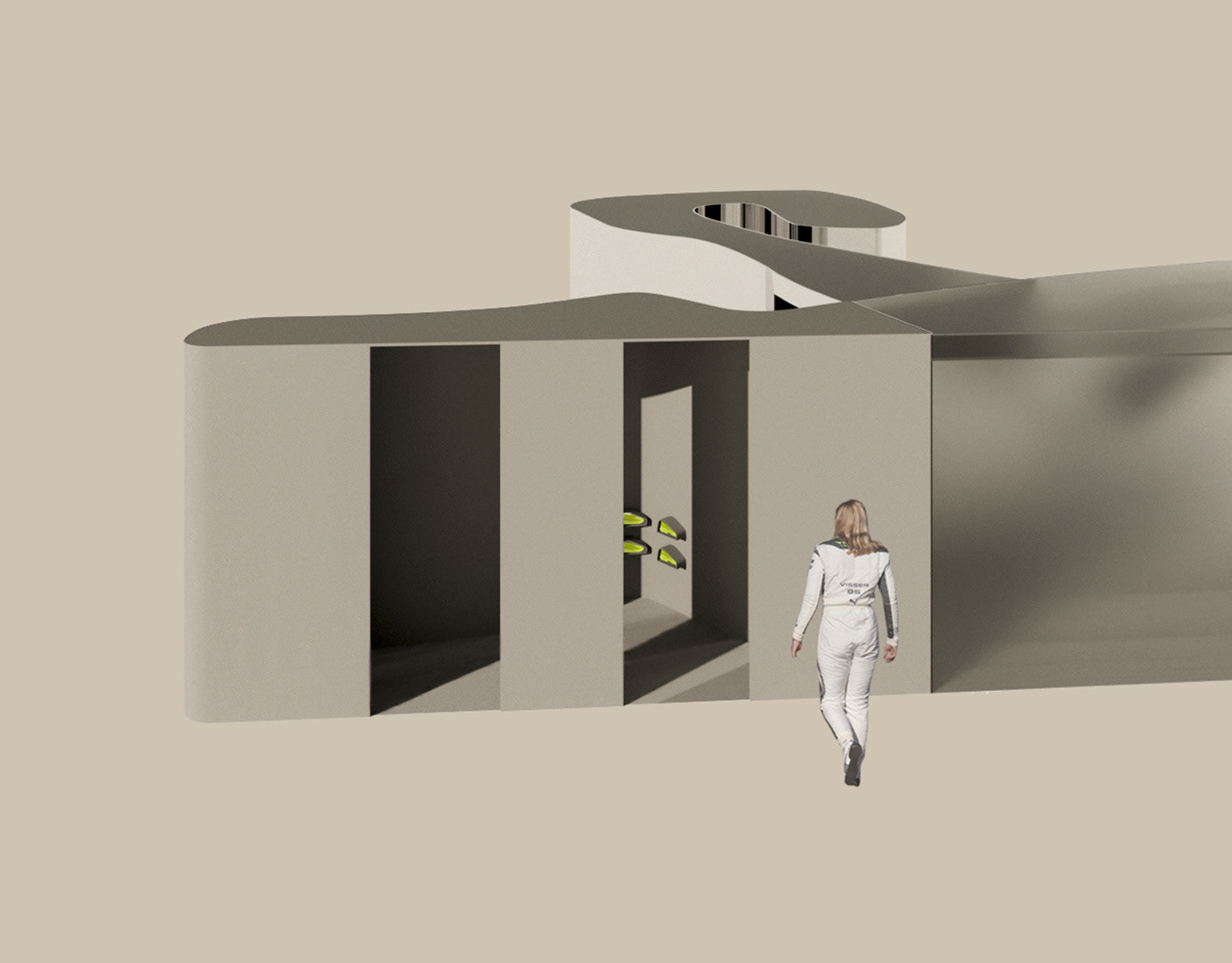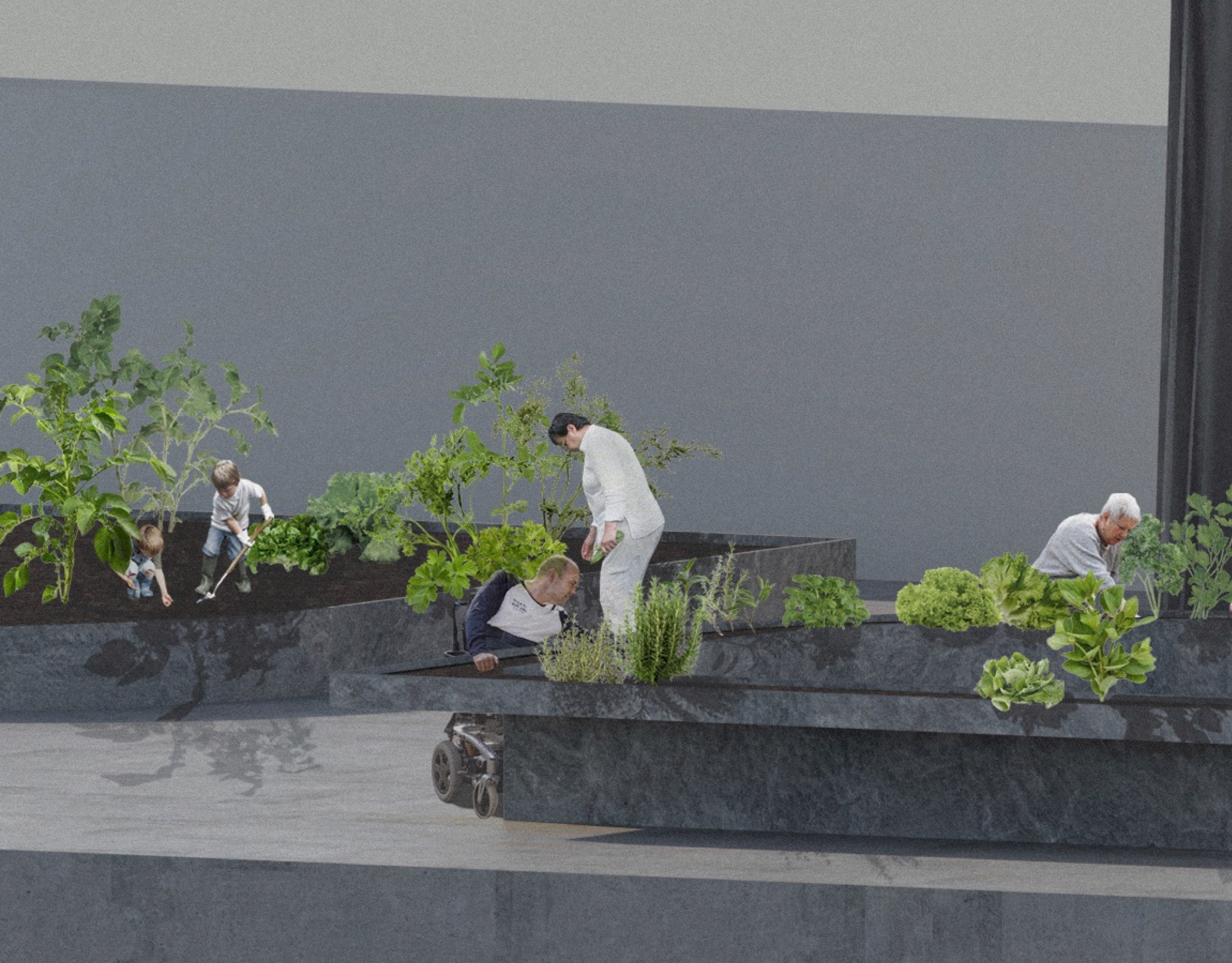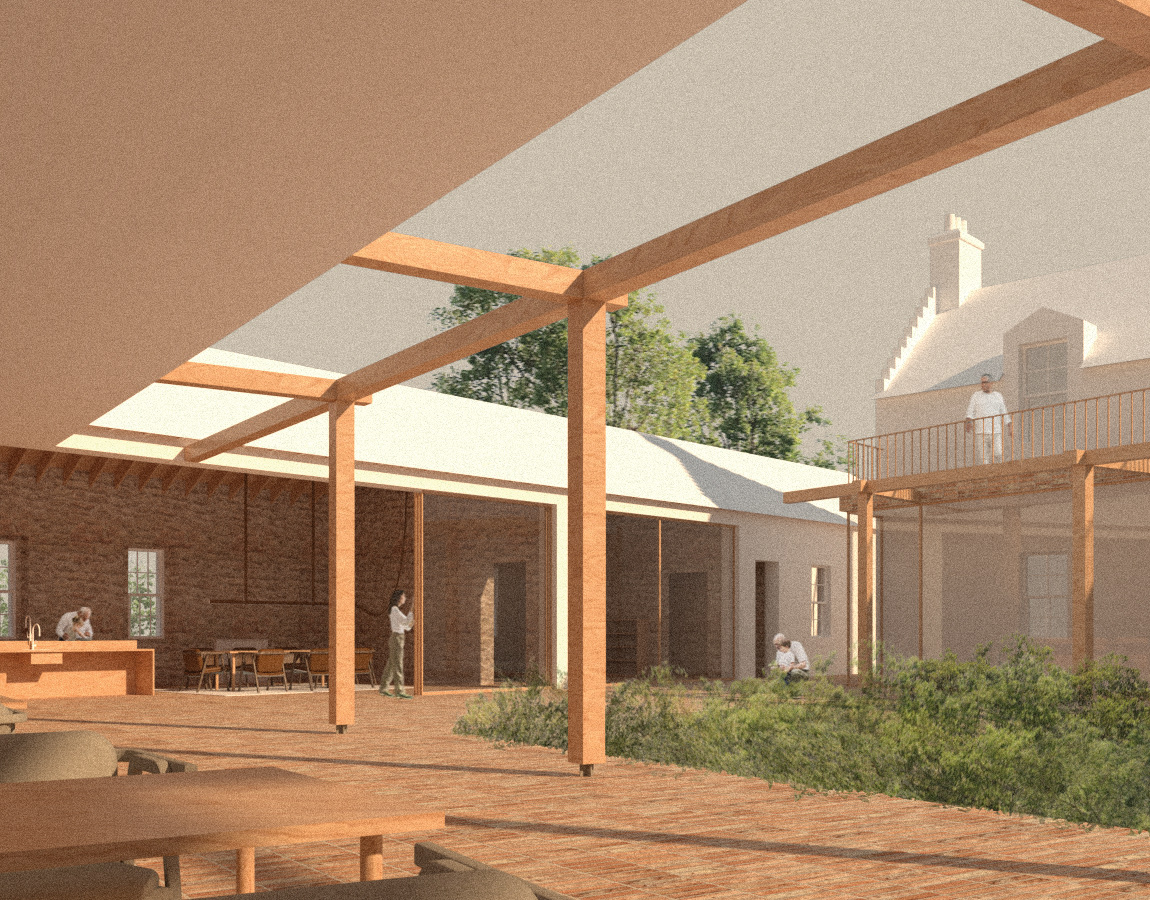Site/Place/Location:
Garnethill, Glasgow
Project:
Hands-on restoration of an 1892 one bedroom tenement flat in Garnethill, Glasgow. Works began in summer 2020, spanning two years. This project was a valuable opportunity to experience the full design and renovation of a property from start to finish. Having lived in the property throughout, I have gained an understanding of the processes required to undertake a high-quality finish.
When purchased, the property was in a neglected state, since transformed into a comfortable and beautiful enriching home. The direct experience of this transformation has given me insight into the effect the interiors we inhabit have on our outlook and emotions, particularly through lockdown.
The flat has undergone a complete refurbishment, including; rewiring, a new boiler, kitchen, bathroom, reinstatement of sash windows, joinery, full plastering and decoration. I have been involved in the sourcing and organisation of trades and the order of works. This has built my confidence in my knowledge of construction, my ability to navigate complications and communicating with industry professionals.



.
The flat has been designed to allow for flexible configurations of layout and occupation. Its generous scale allow for its usage as a one or two bedroom flat.
Originally the kitchen was intended for conversion into a bedroom, and moved into the two small adjoining box-beds. After having lived in the space for a few months, it was decided to retain the original proportions, prioritising the large sunny kitchen as a sociable space.
.
Floorplan/Before/After:

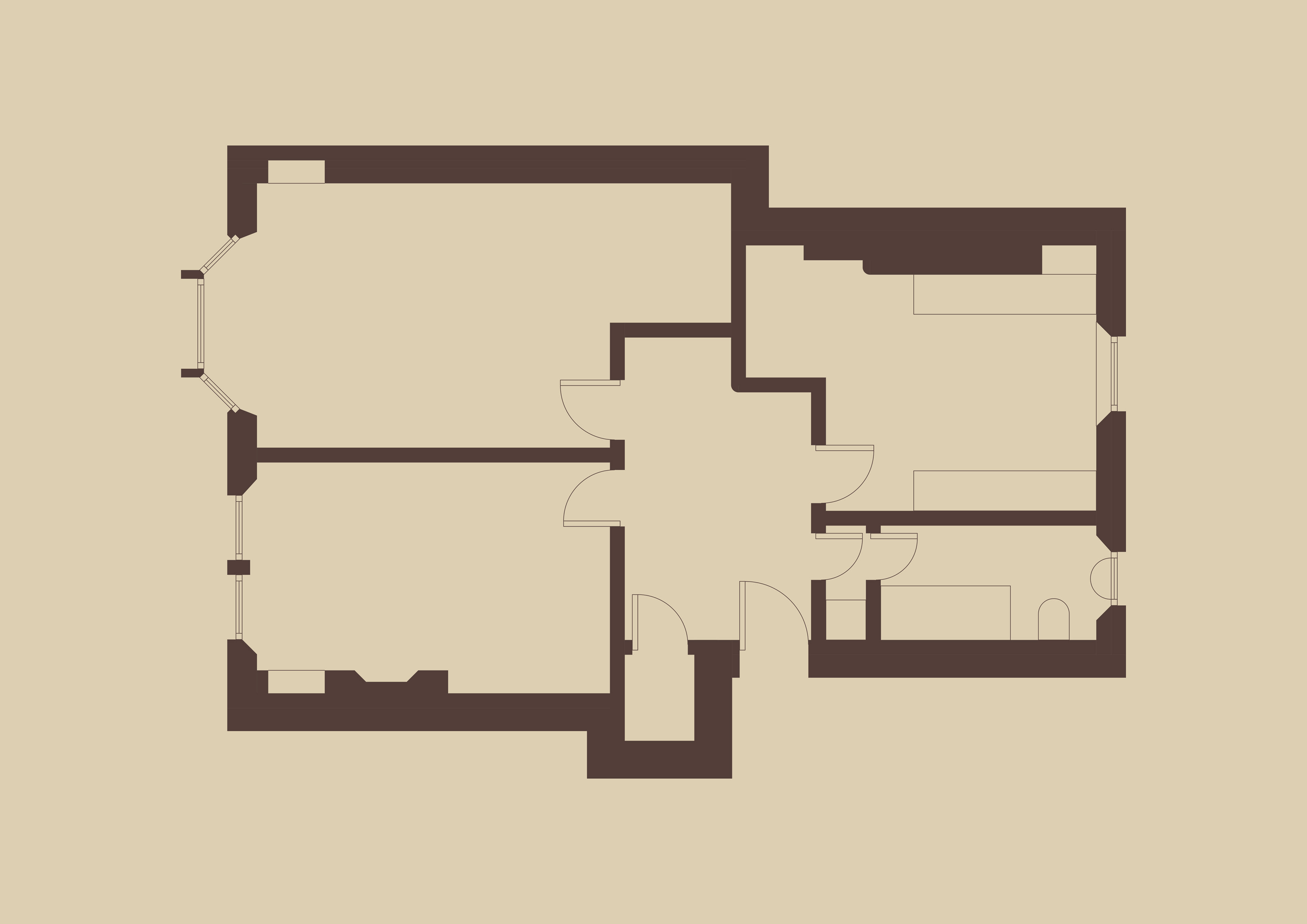
.
.
The kitchen is centred around the bright south facing window, drawing people towards views onto the communal gardens.
The restoration of panelling and the introduction of a window seat forms the inviting focal point of the room, the centre of a sociable dining space.
The previous l-shaped kitchen was removed primarily as it crudely blocked the window. New units restore an original sense of symmetry, with room for a sofa within the box-bed.

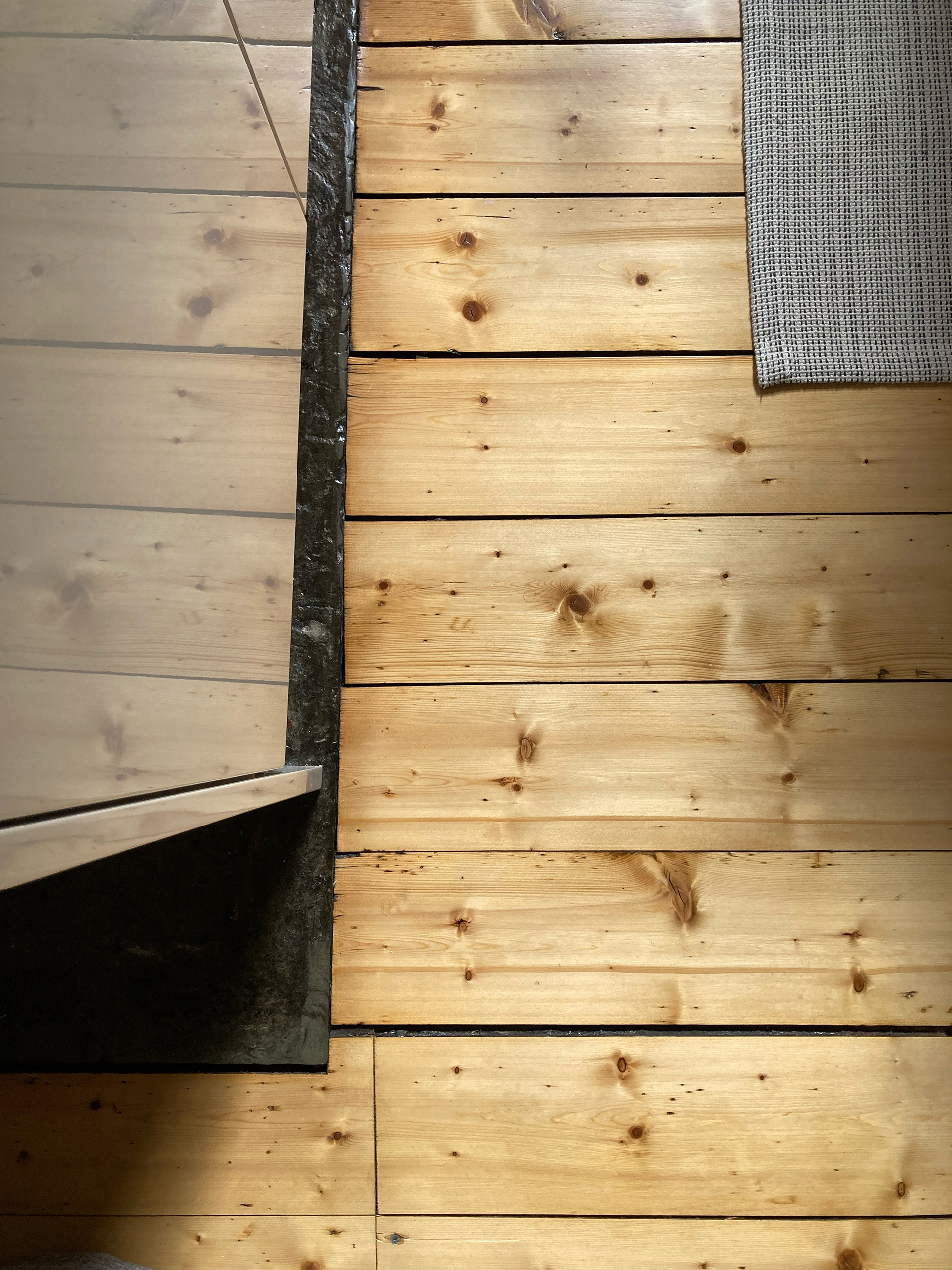
.
.

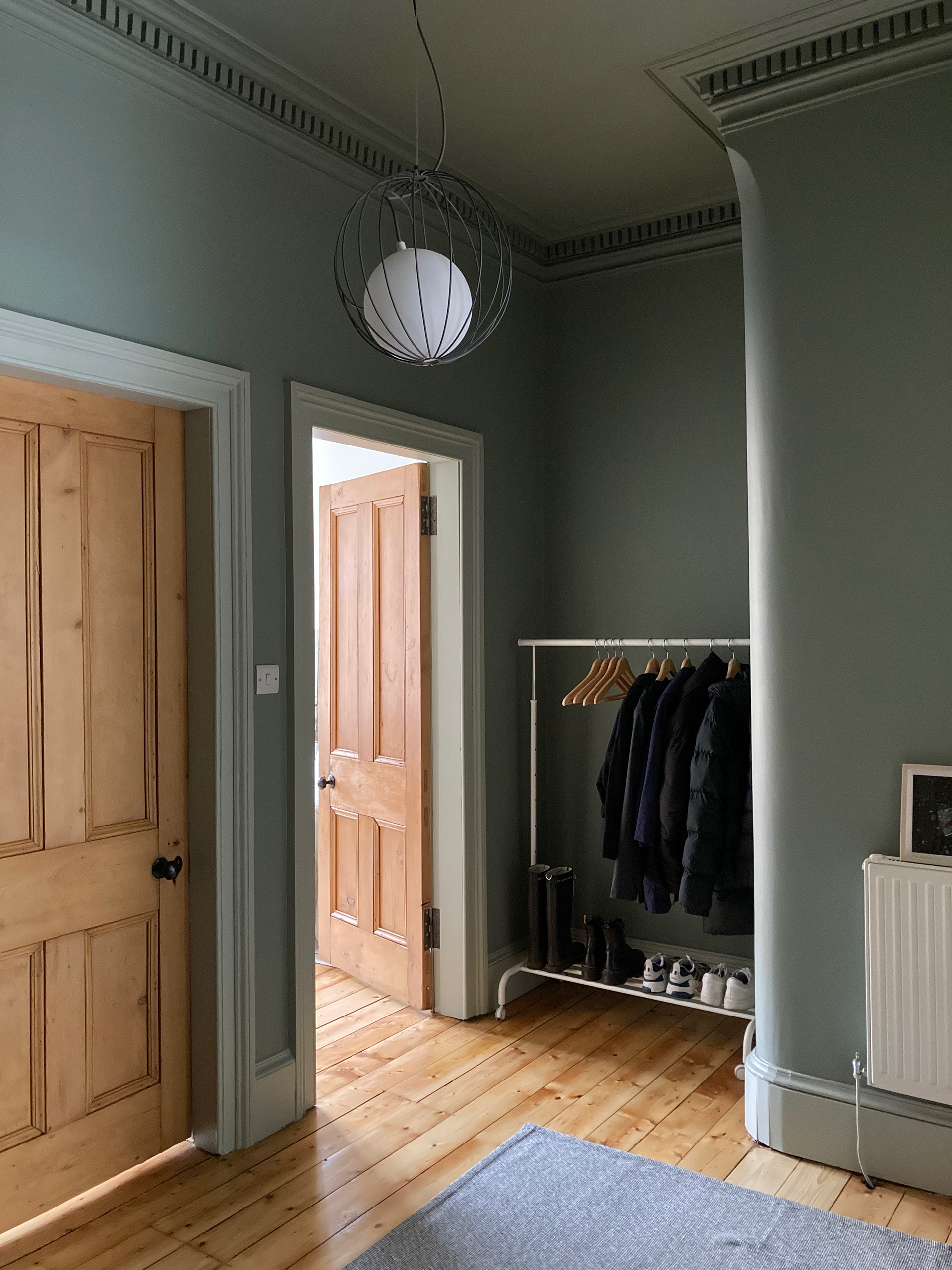
.
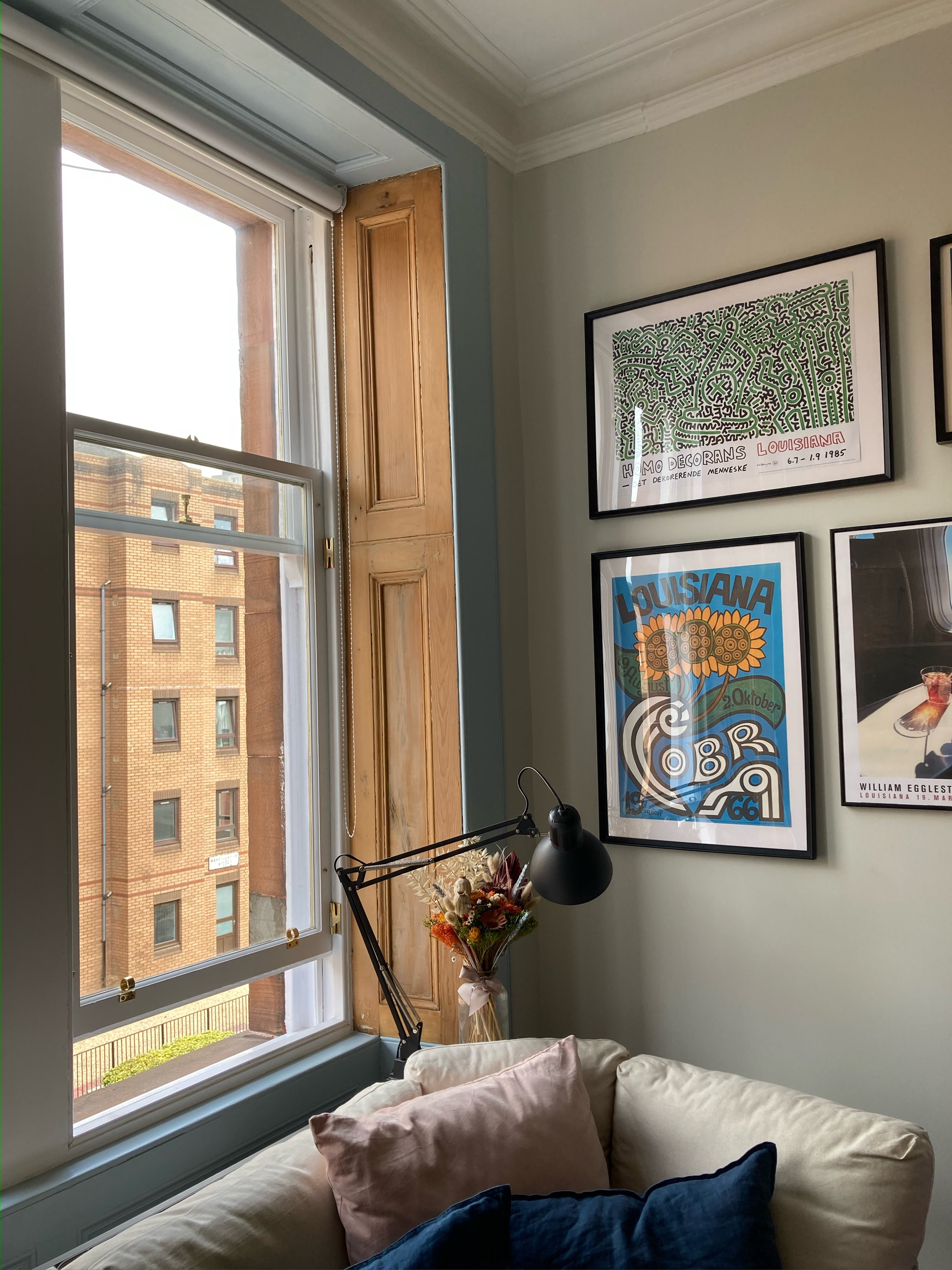
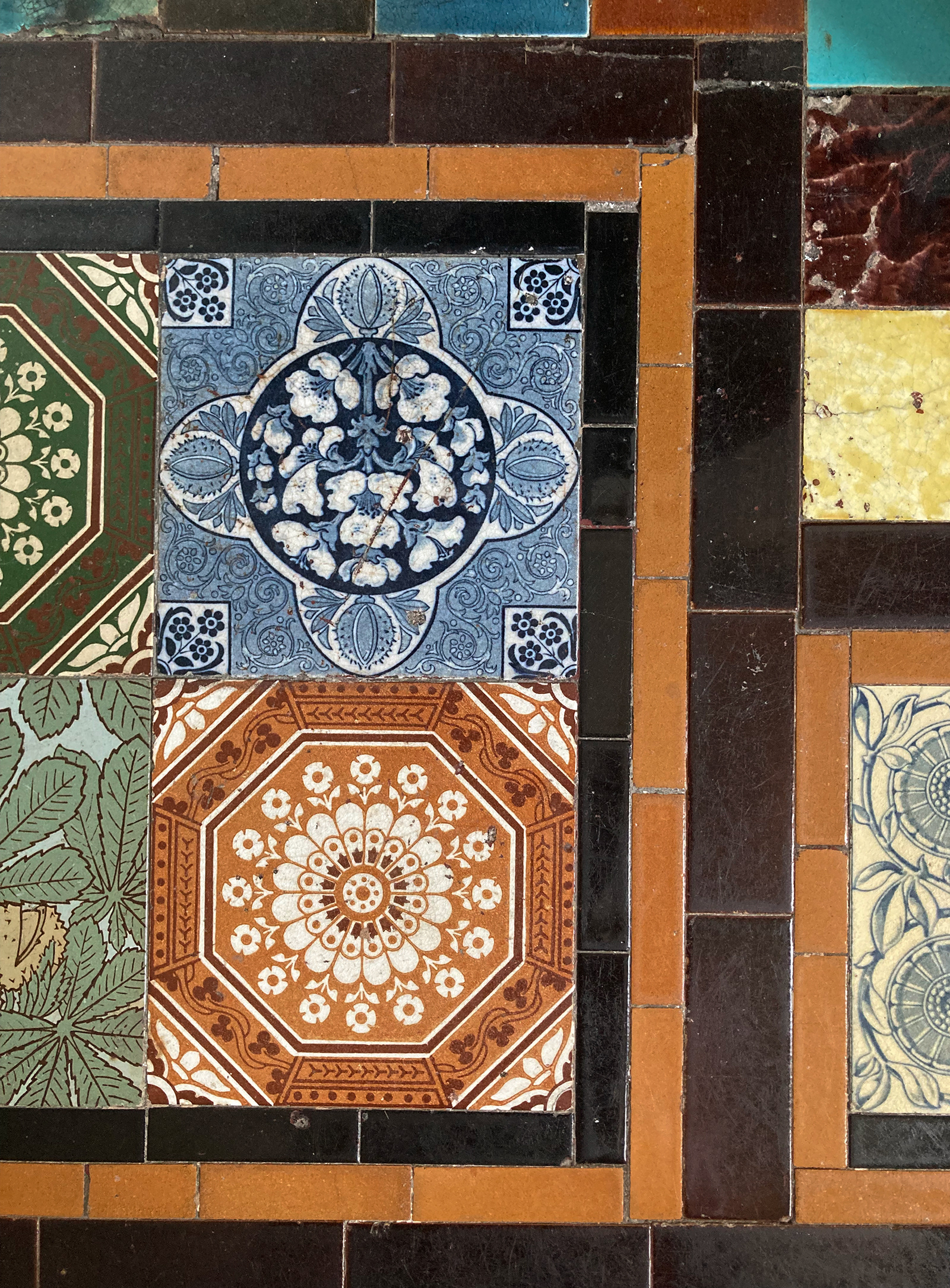
.
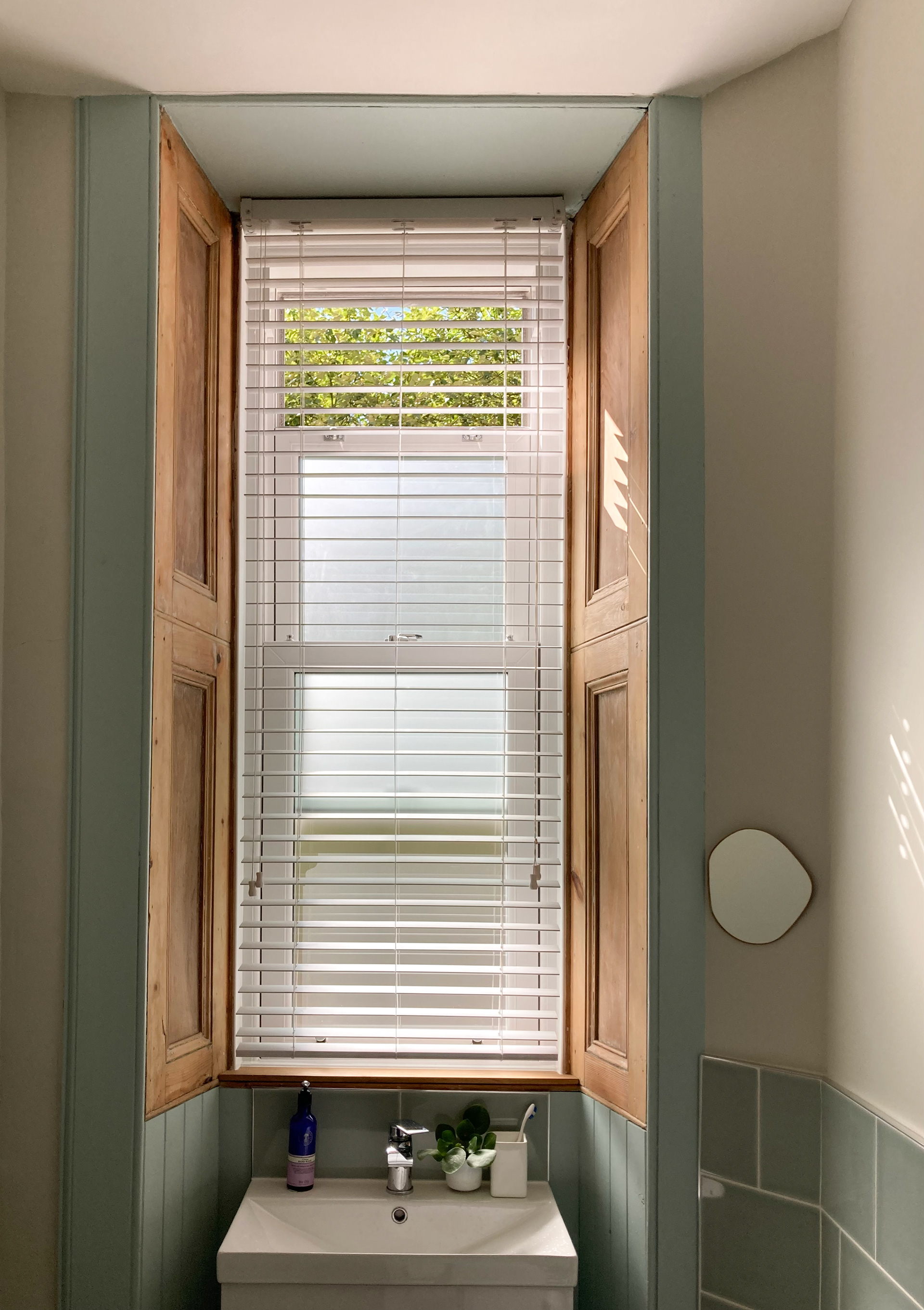
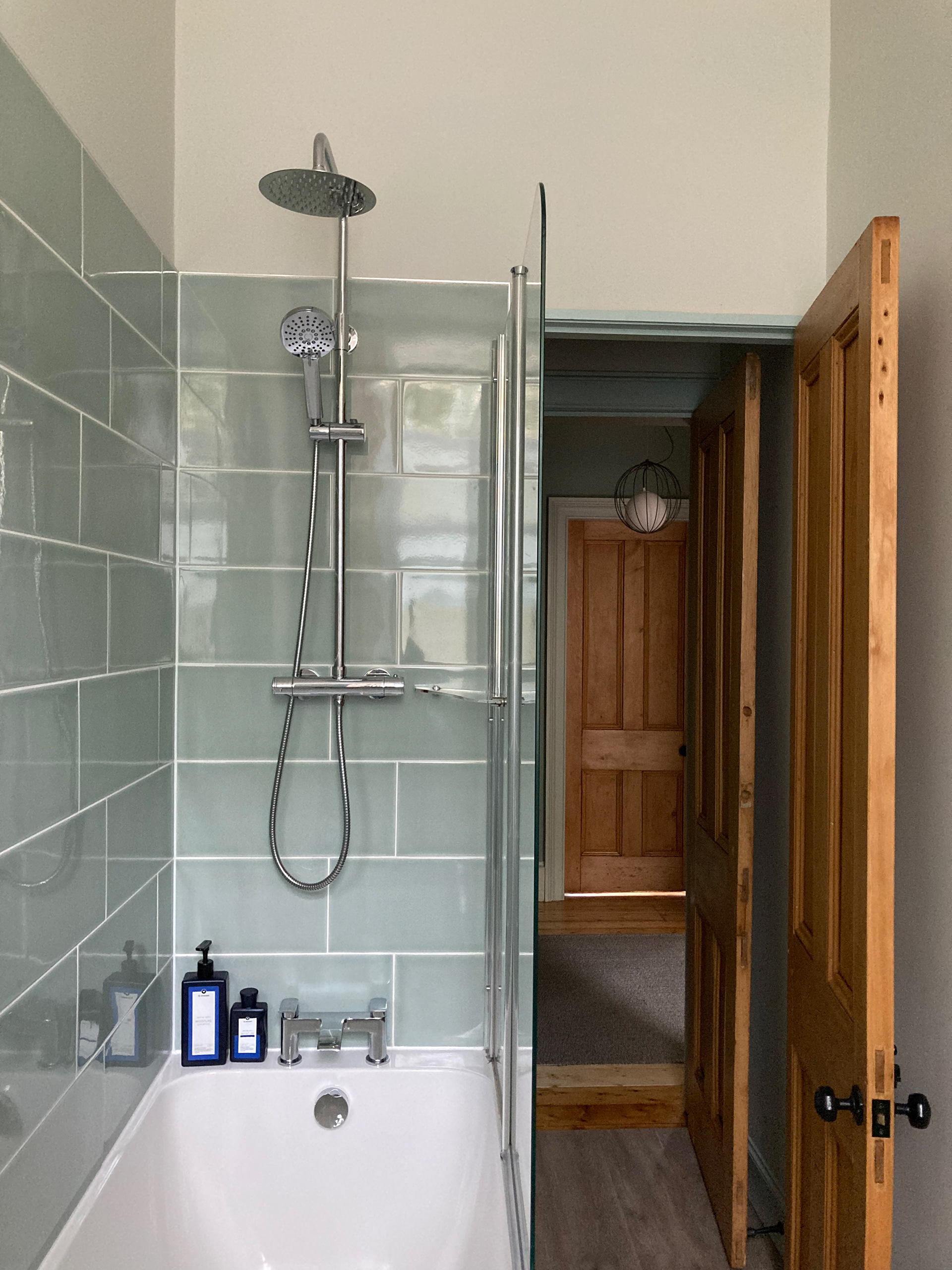
.
Authenticity was paramount in my design approach. Including retaining and restoring original cornicing, ceiling roses, wood work and flooring. Reinstating faithful replicas of skirting and bookshelves helped to bring back the flat's soul. Particular care was taken in hand stripping victorian wooden window panelling, a wax finish allowed the layers of past occupants colour choices to become visible.
.
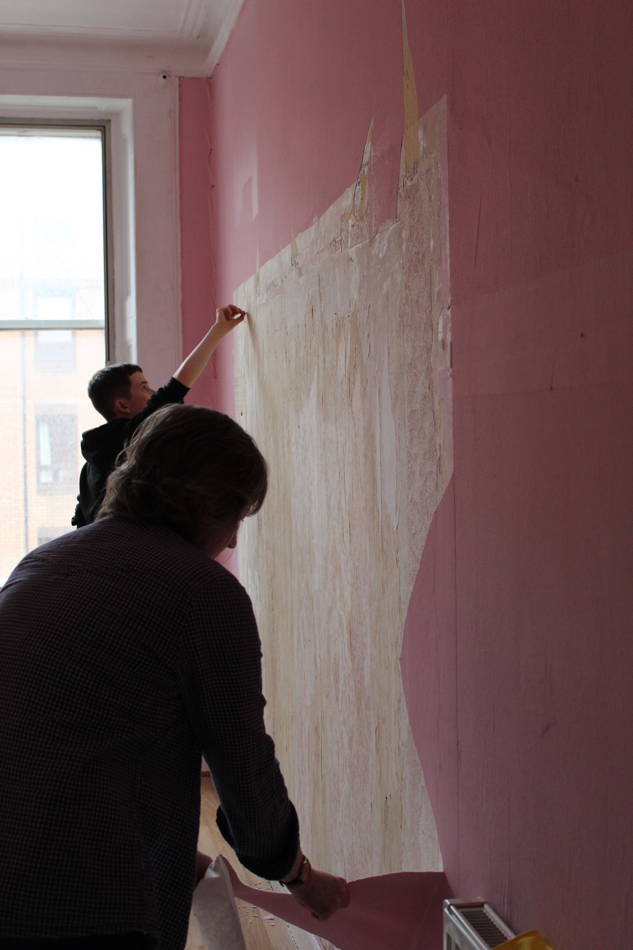

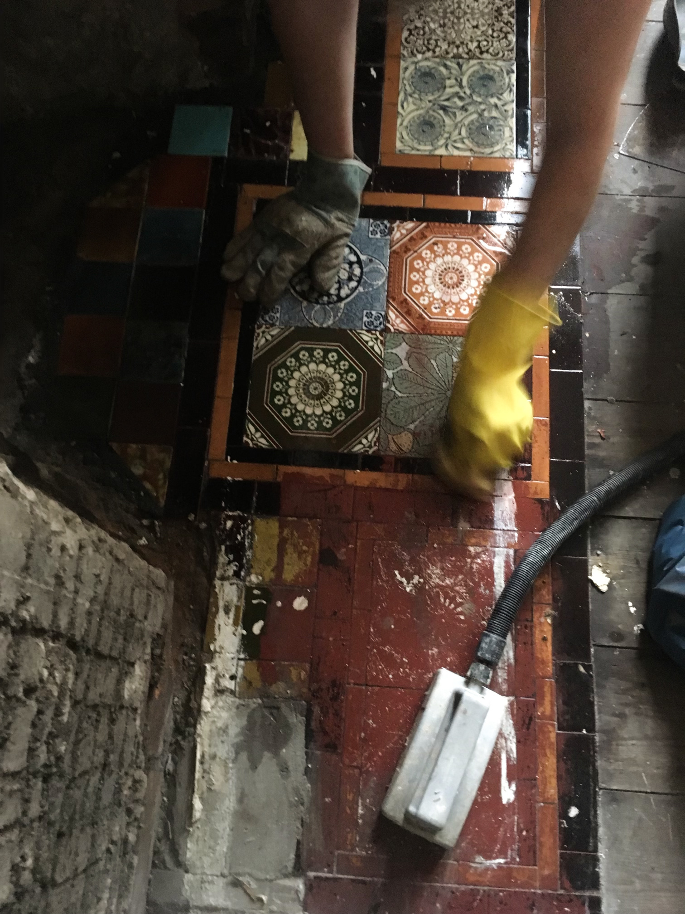
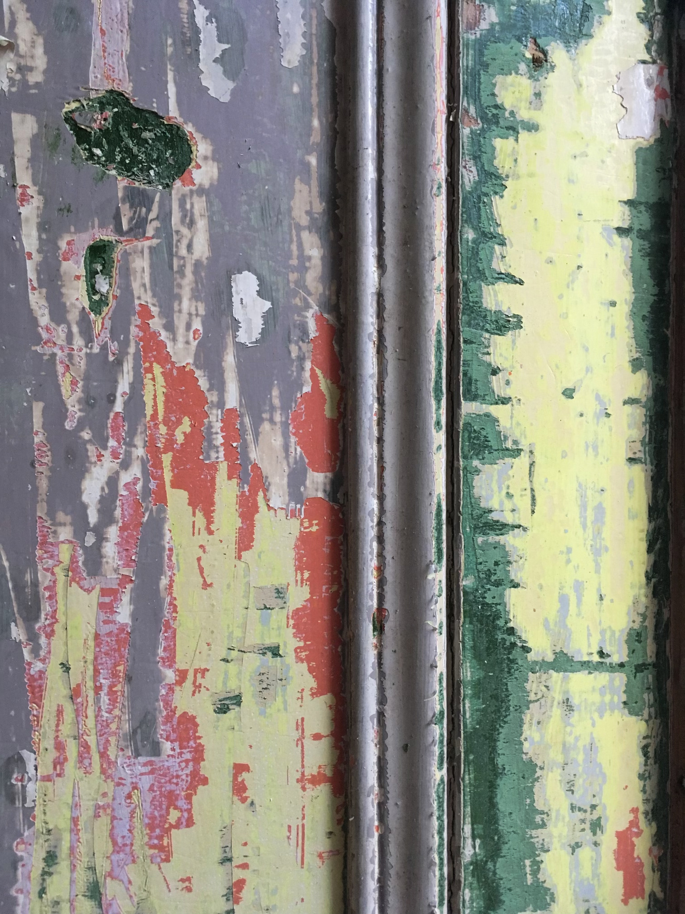
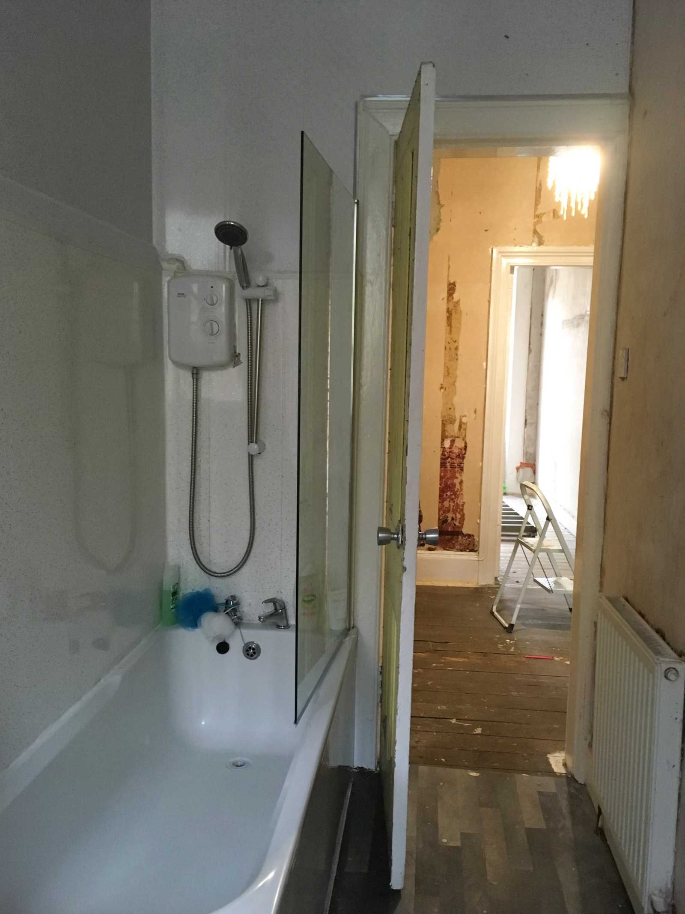
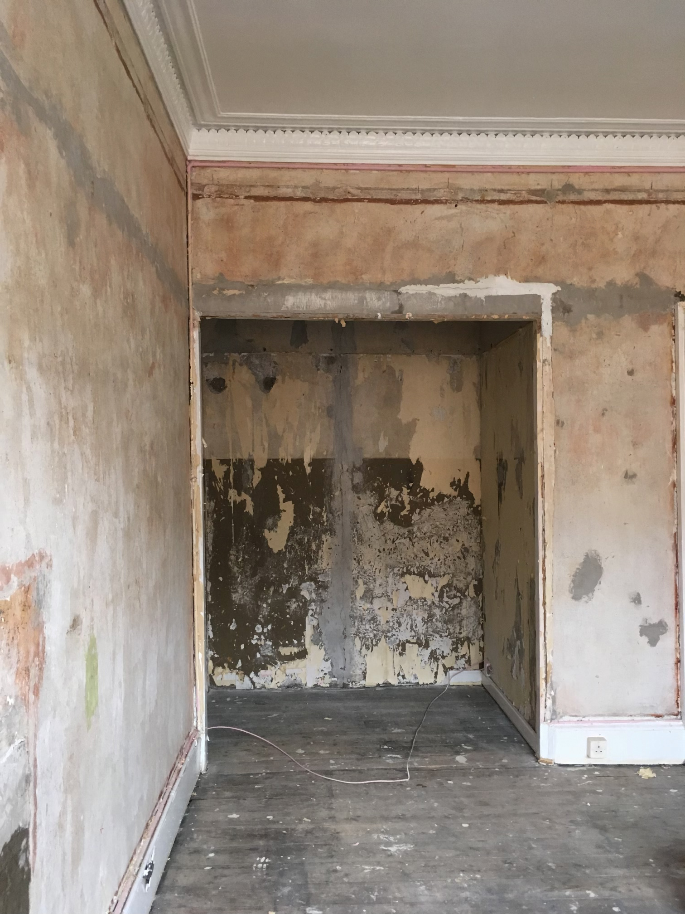

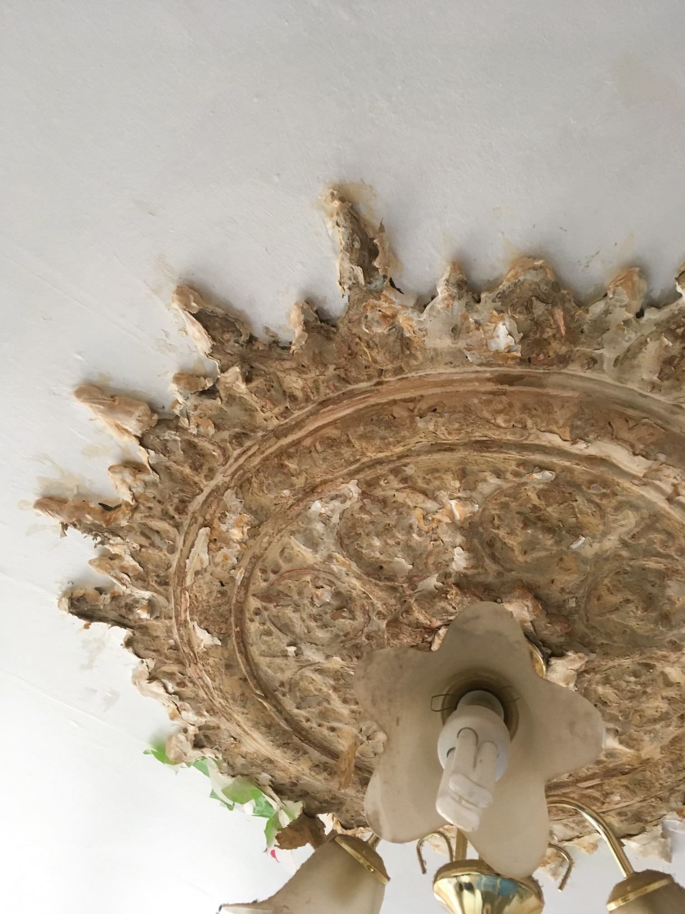
.
