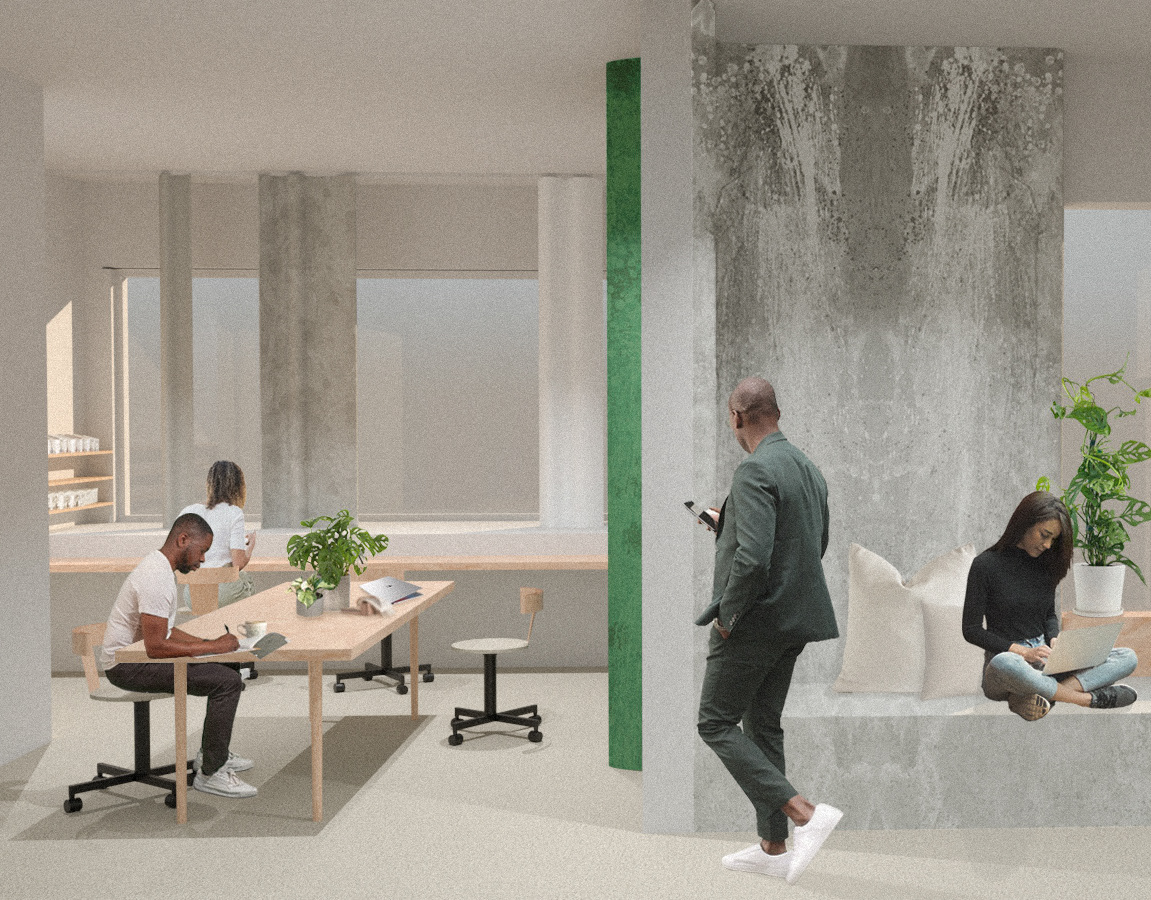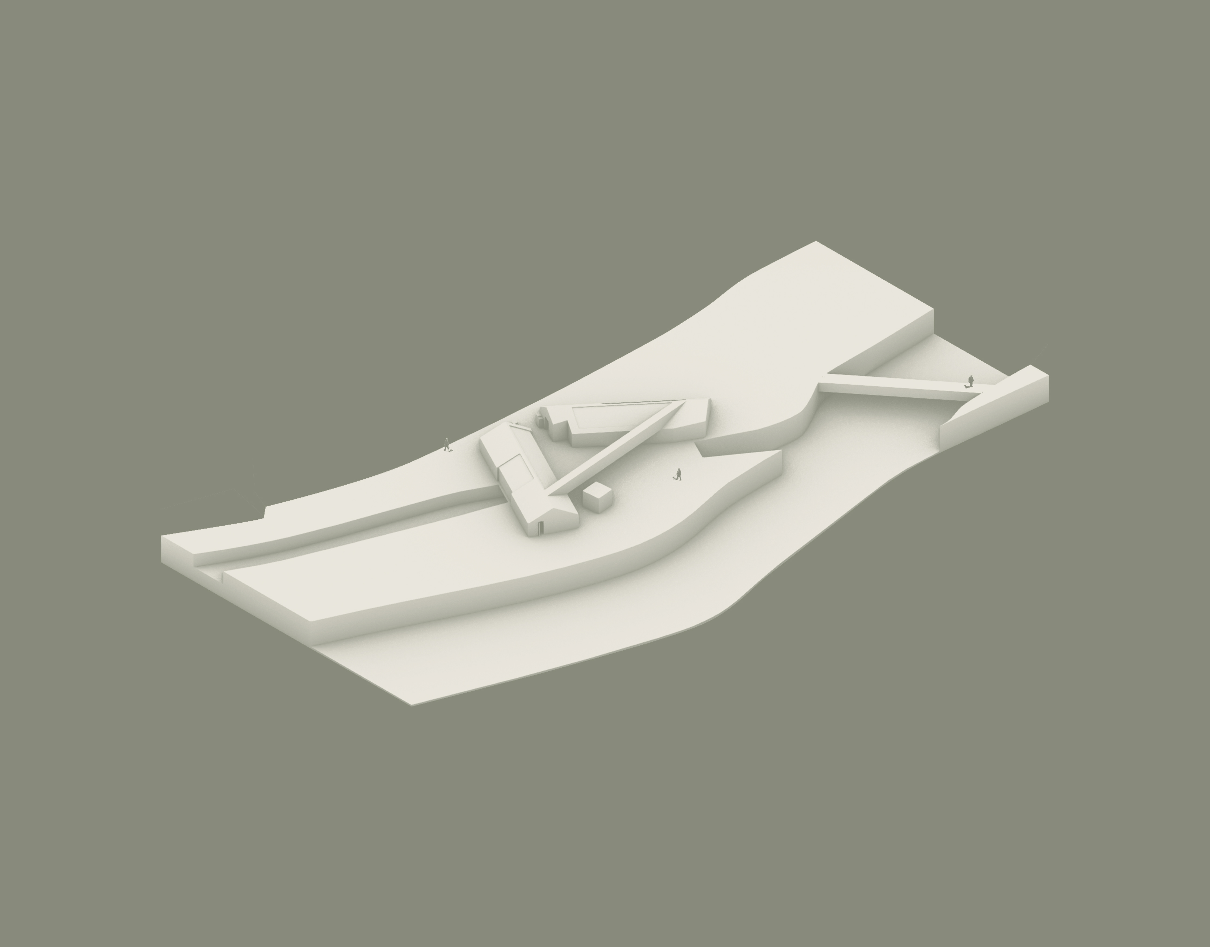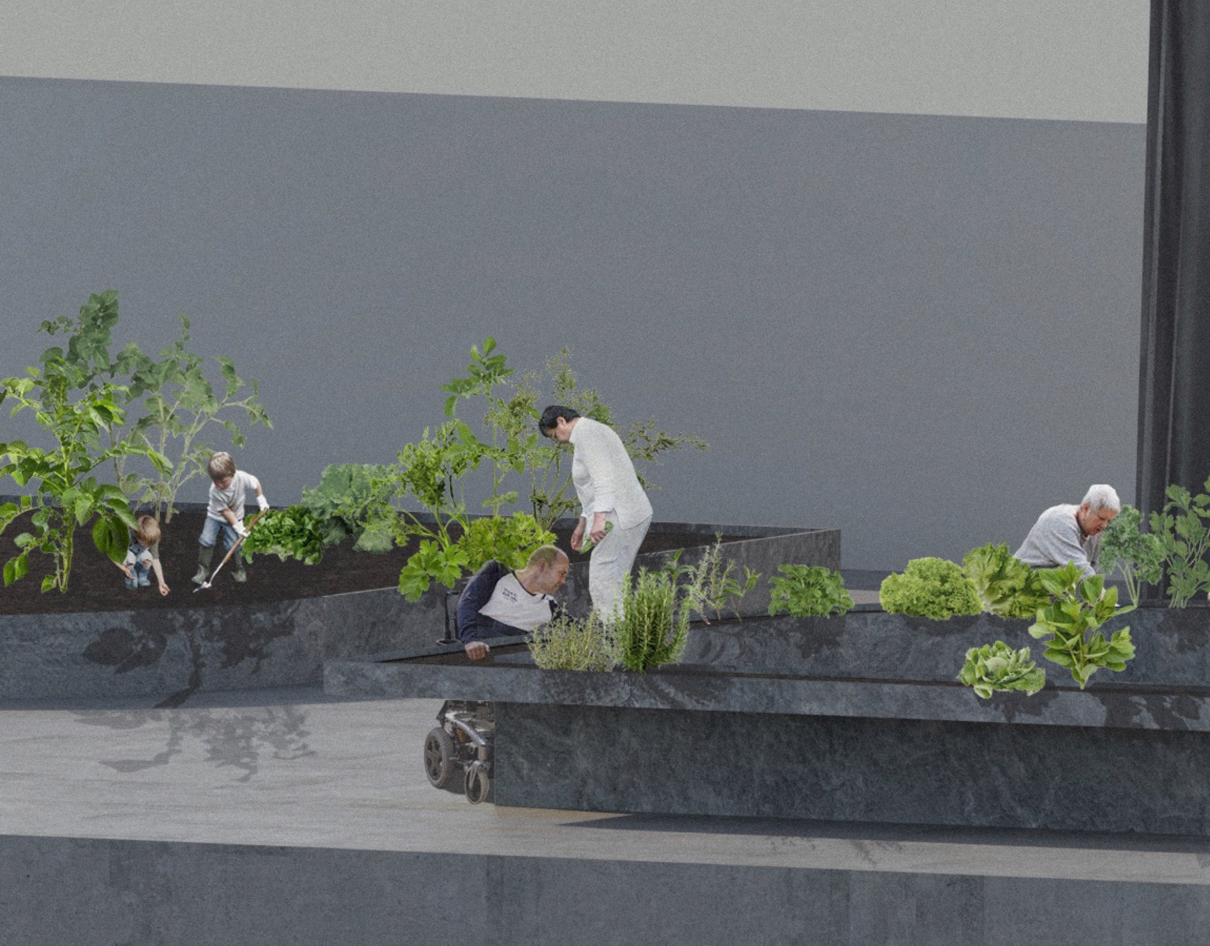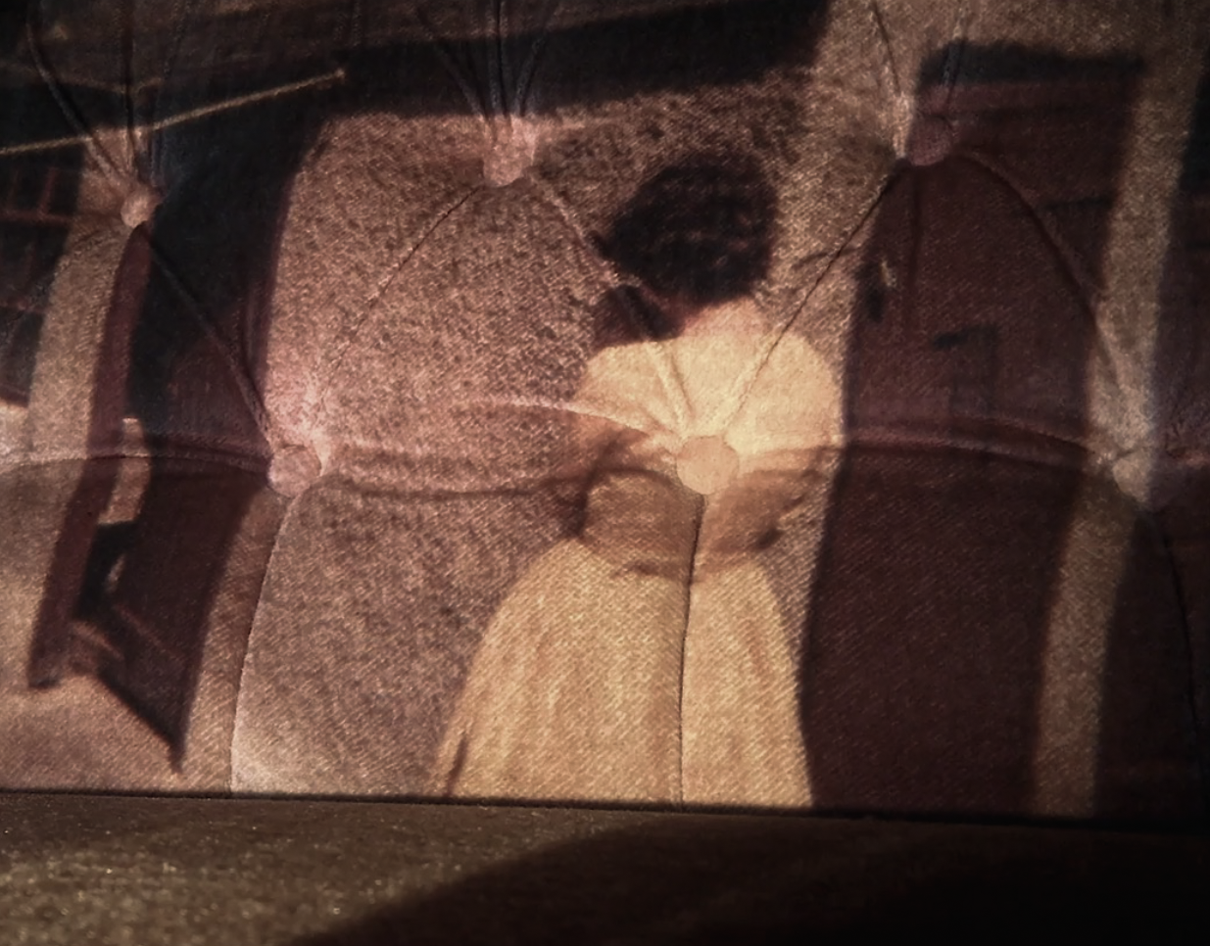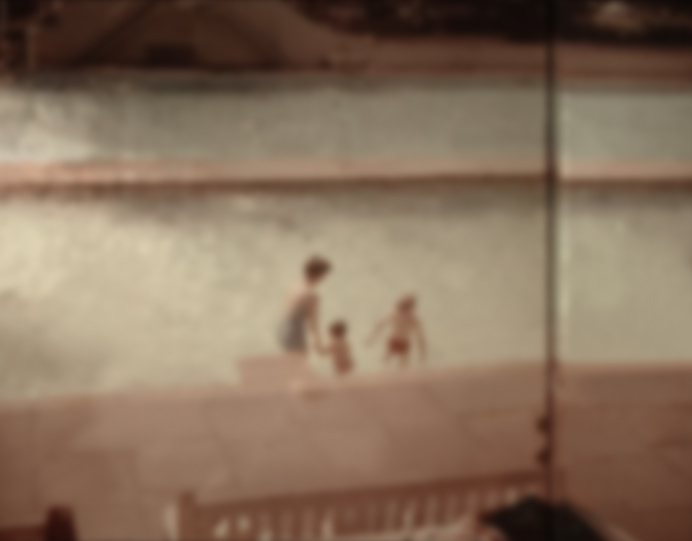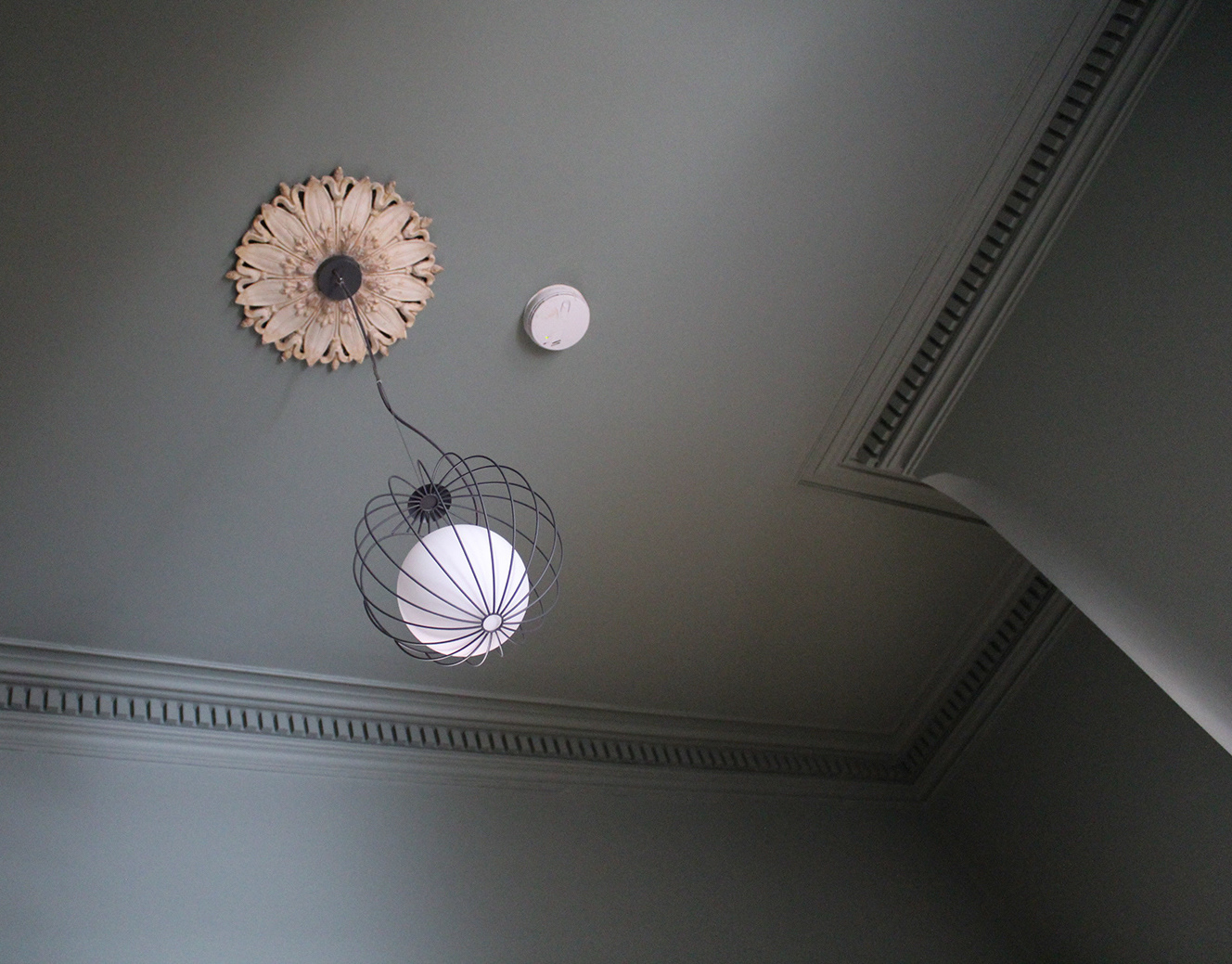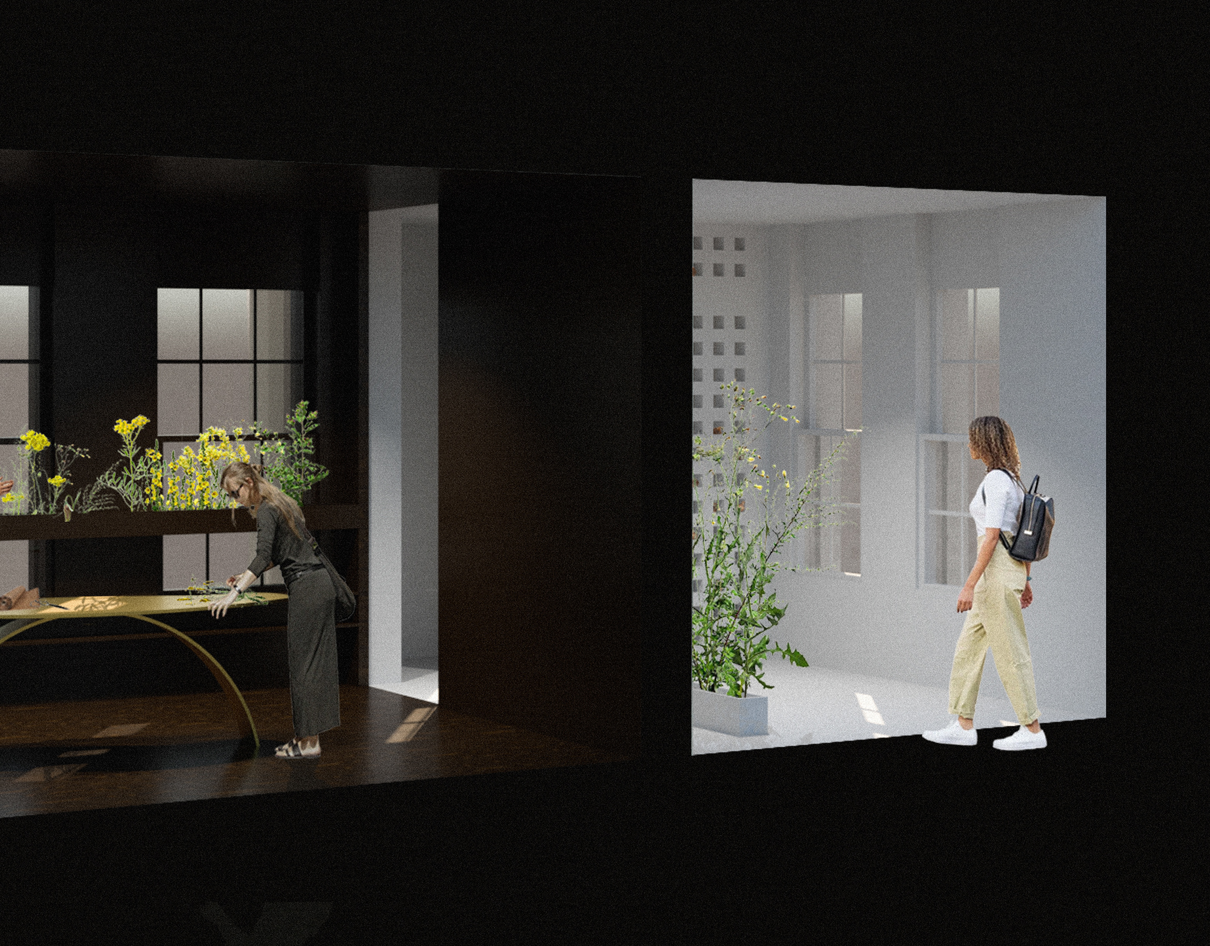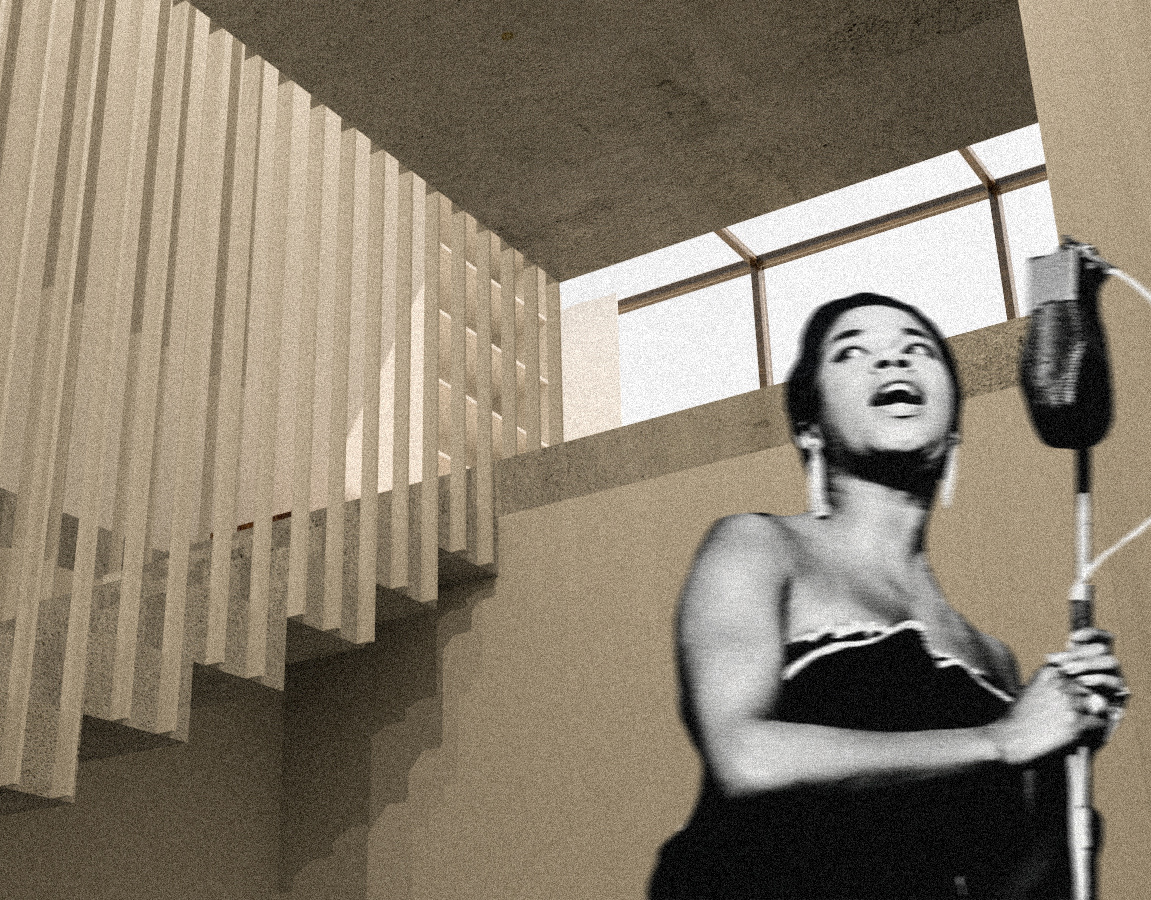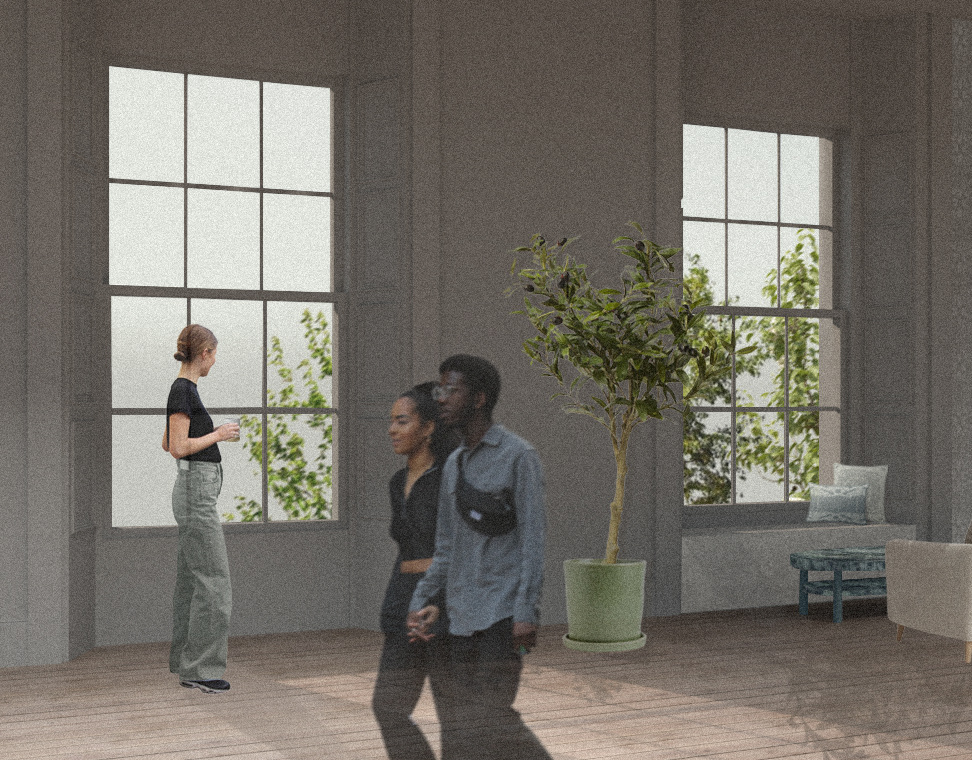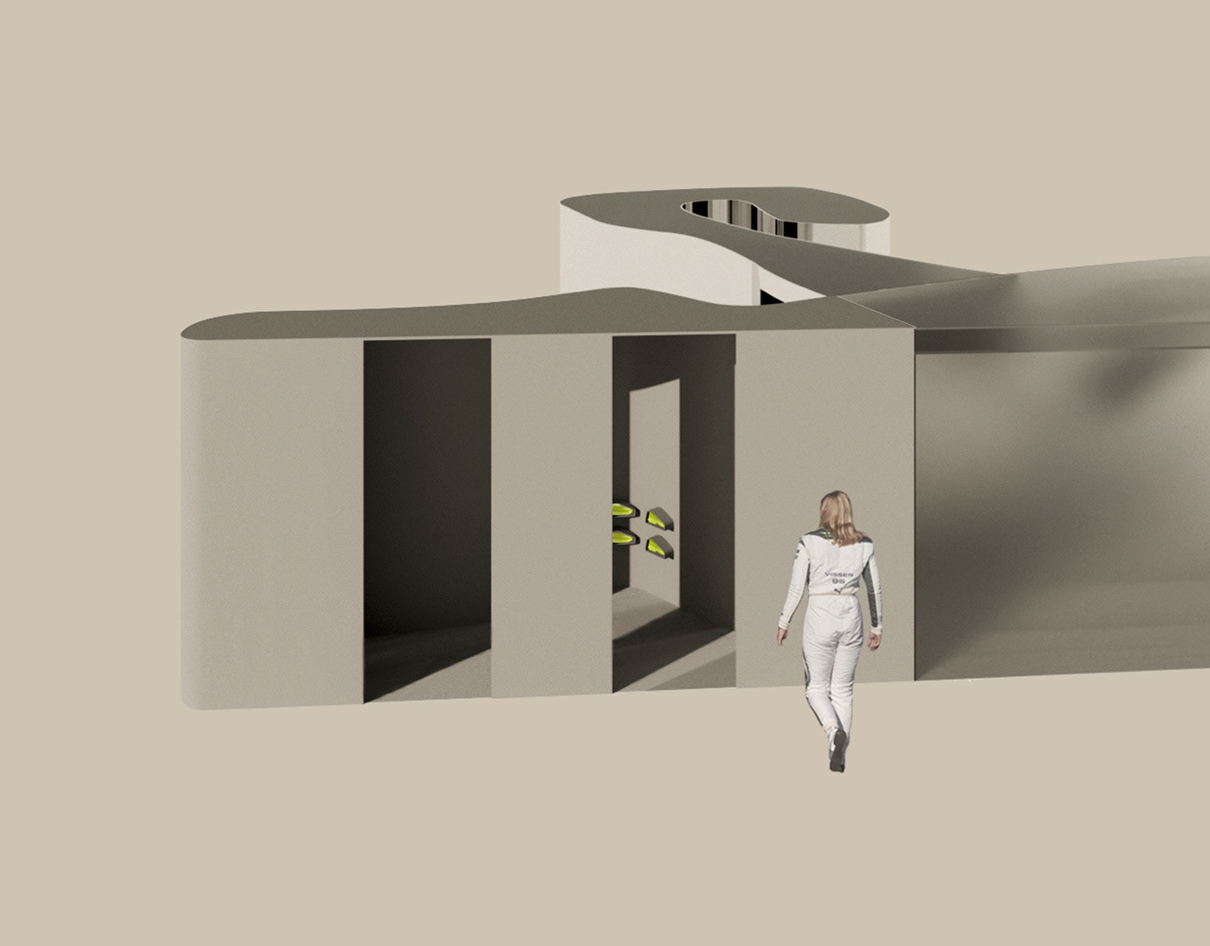With a spatial approach centred around compassion, my project ‘Caring Home’ enables elderly residents’ autonomy, connecting them with the life-affirming energy of nature and reassurance of community.
Challenging institutional stereotypes, the Home as imagined supports the continuation of life and its shared activities. Allowing inhabitants to enrich relationships with loved ones and expand wider social opportunities.
Embedding connections between the interior, exterior and surrounding landscape of Pollok Park, the intimate village-like Complex encourages multi-sensory experiences. Navigating dualities of light, sound, smell, and temperature, provides a therapeutic context that supports well-being.
Sensitive interventions to the historic buildings embed accessible spaces, offering independence for residents to live in the environment as they choose.
.
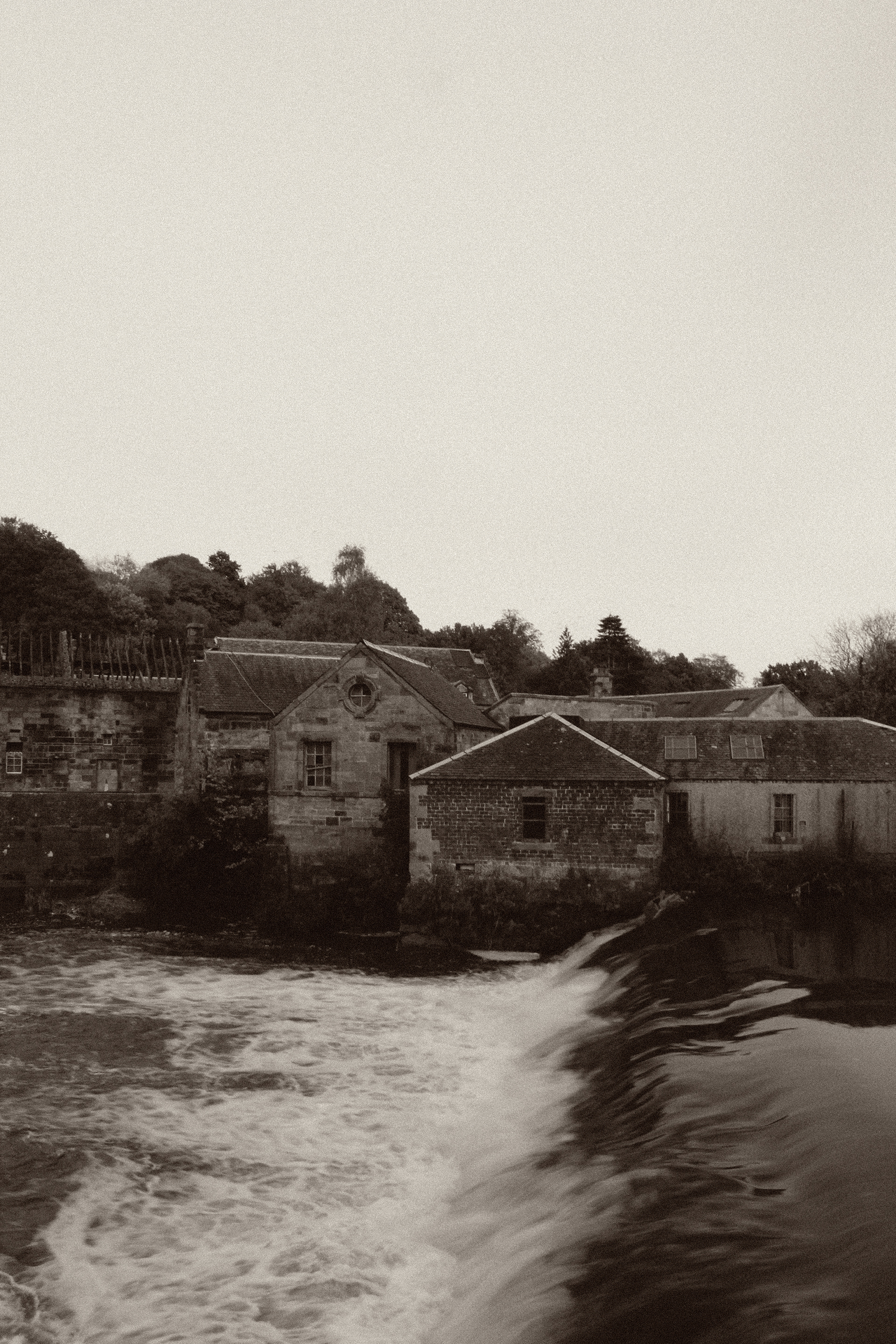
Site observation, October

Weir's cascade, March
.
The Complex
Situated in the slow pace of Pollok Country Park, along the banks of the White Cart Water, the Stables Courtyard Complex will become a Caring Home for the elderly.
Utilising the site and its context is a key facet of enhancing inhabitant well-being. Emphasising the therapeutic qualities of the historic buildings and natural surroundings aims to provide a reassuring and stimulating environment. The relationship between interior and exterior is fundamental to the Caring Home, therefore, the atmosphere of site forms a central contribution towards the inhabitant experience.
Valuing the autonomy of residents, the Complex supports individual desires for human connections and sensory stimulation through a range of well-being enhancing activities. All spaces are accessible, inclusive of health and mobility needs.
.
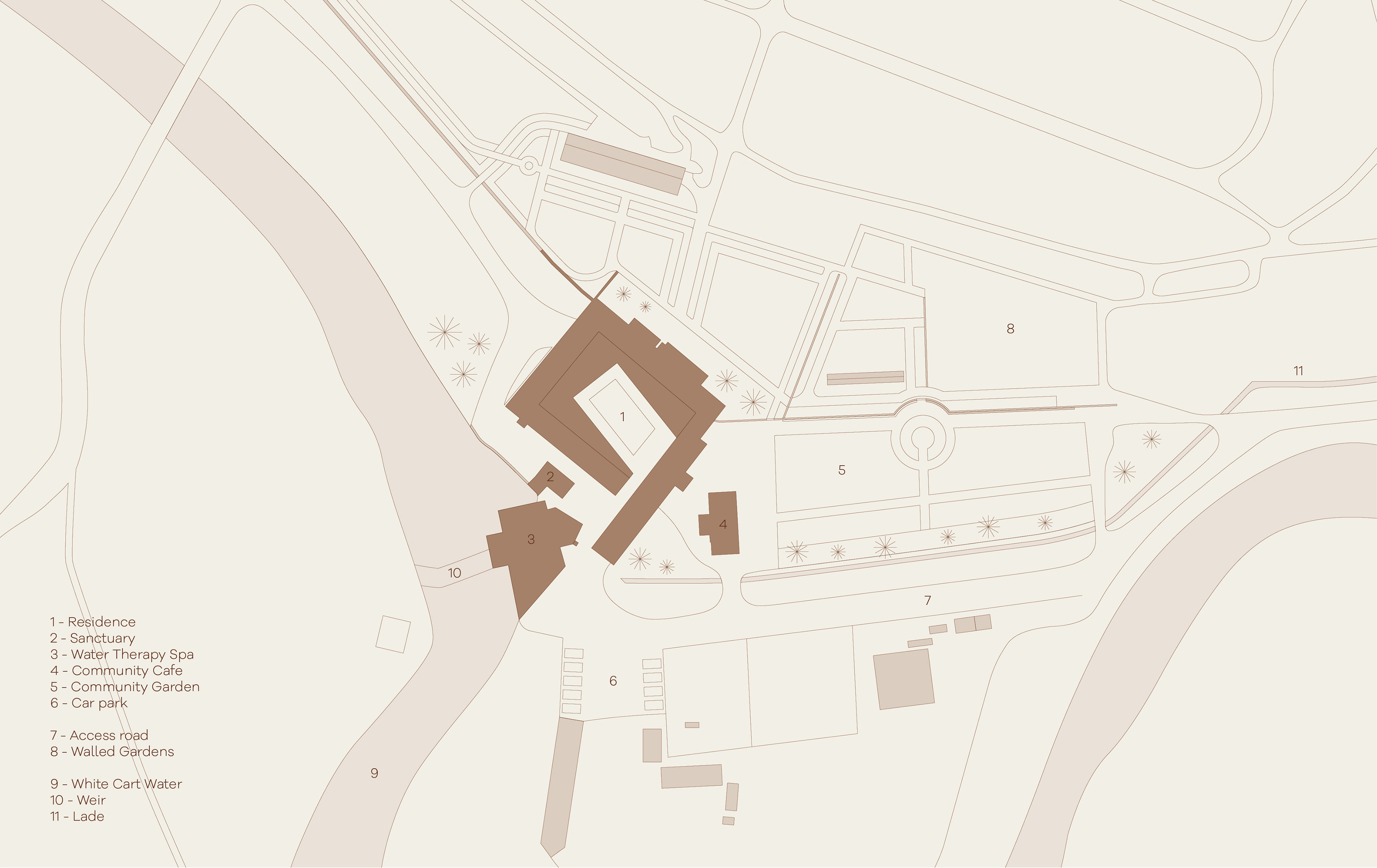
Proposed Site Context Map
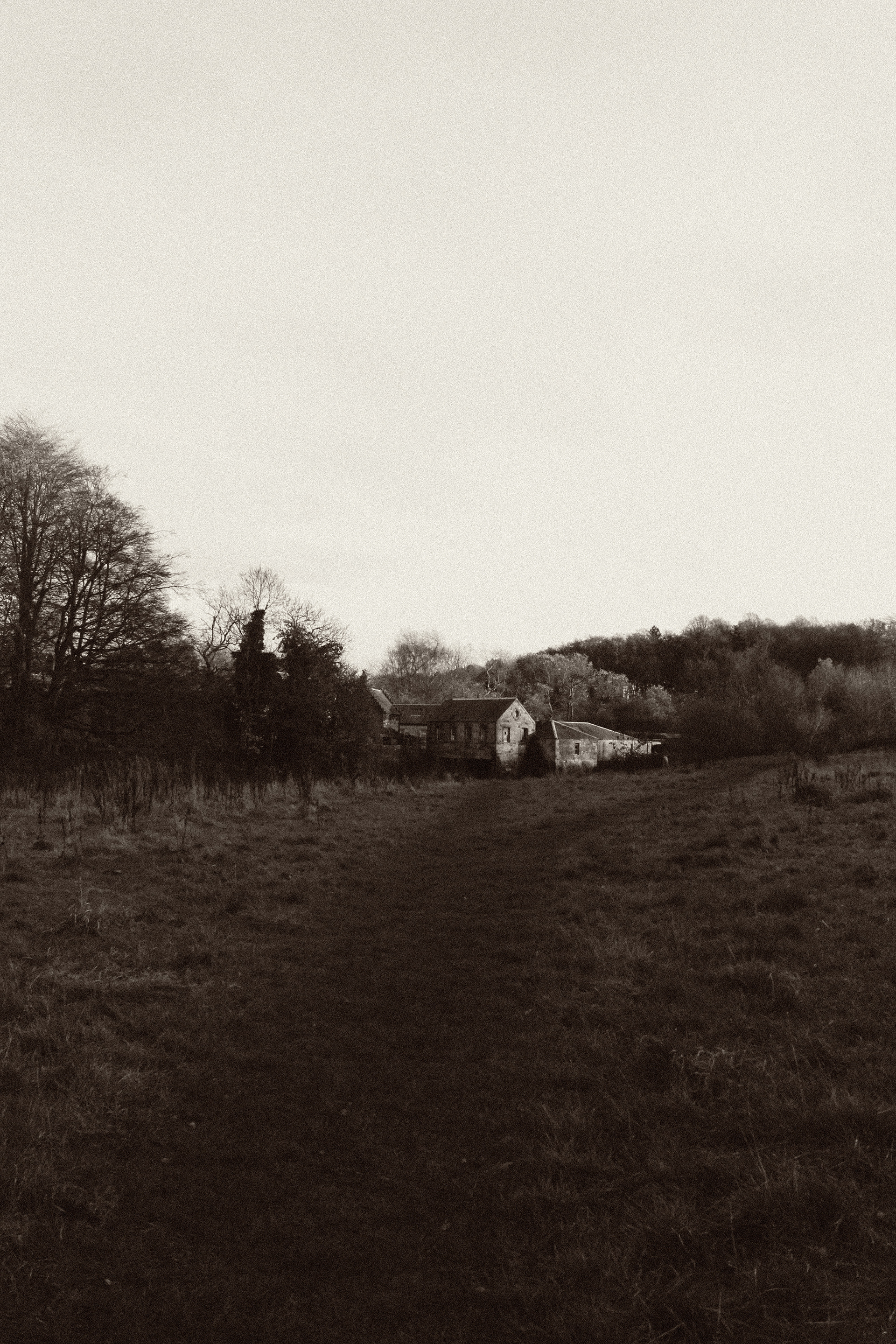
Site Observation, November
The domestic scale of the village-like cluster enables secure private accommodation and communal areas for residents and loved ones, while creating social opportunities by integrating with the multi-age public.
1 : 200 Scale Model of the Complex
.
Residence
At the heart of the Complex, the Residence comprises varied living accommodation for 6-10 residents and 2 apartments for staying guests. The flats aim to provide a framework for evolving routines and activities, allowing flexibility for residents to play an active role in the creation of their home.
The extension bridges private and communal spaces, linking residents together and inviting interaction across the courtyard. Its offset form is orientated towards the South, angling inhabitants towards the sun and shade across vertical perspectives.
.
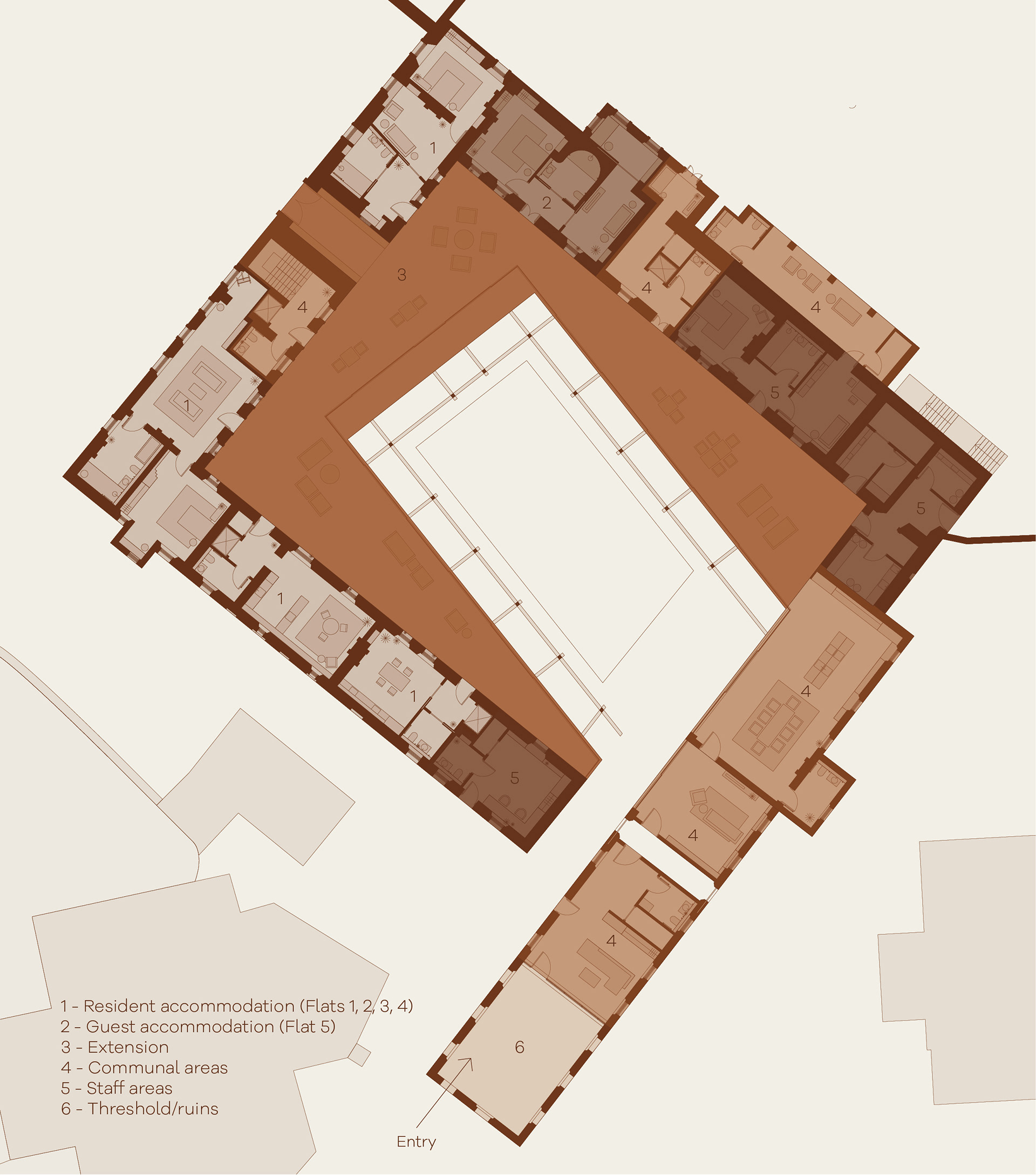
Ground Floor Plan with Zoning, 1 : 300 A3
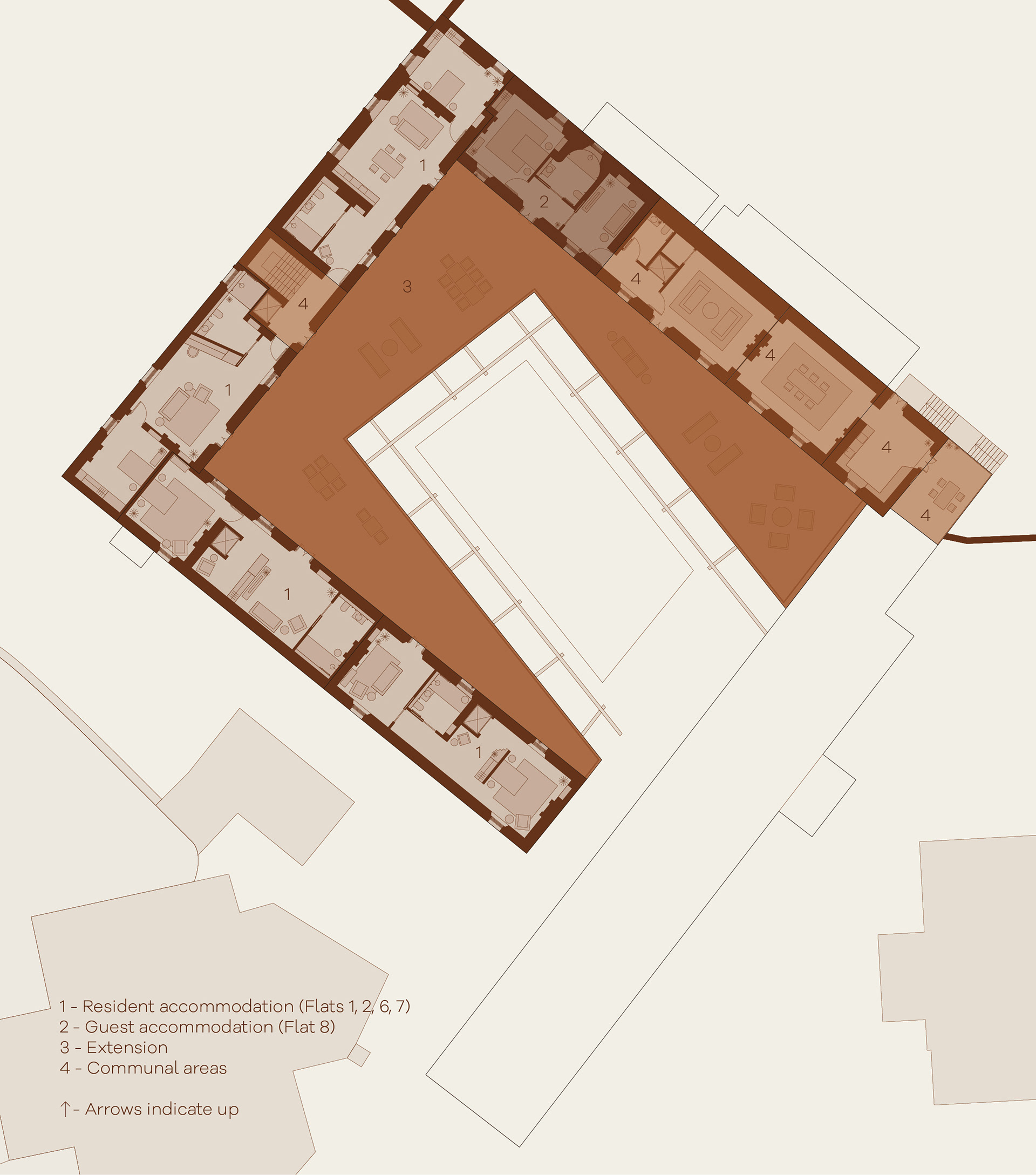
First Floor Plan with Zoning, 1 : 300 A3
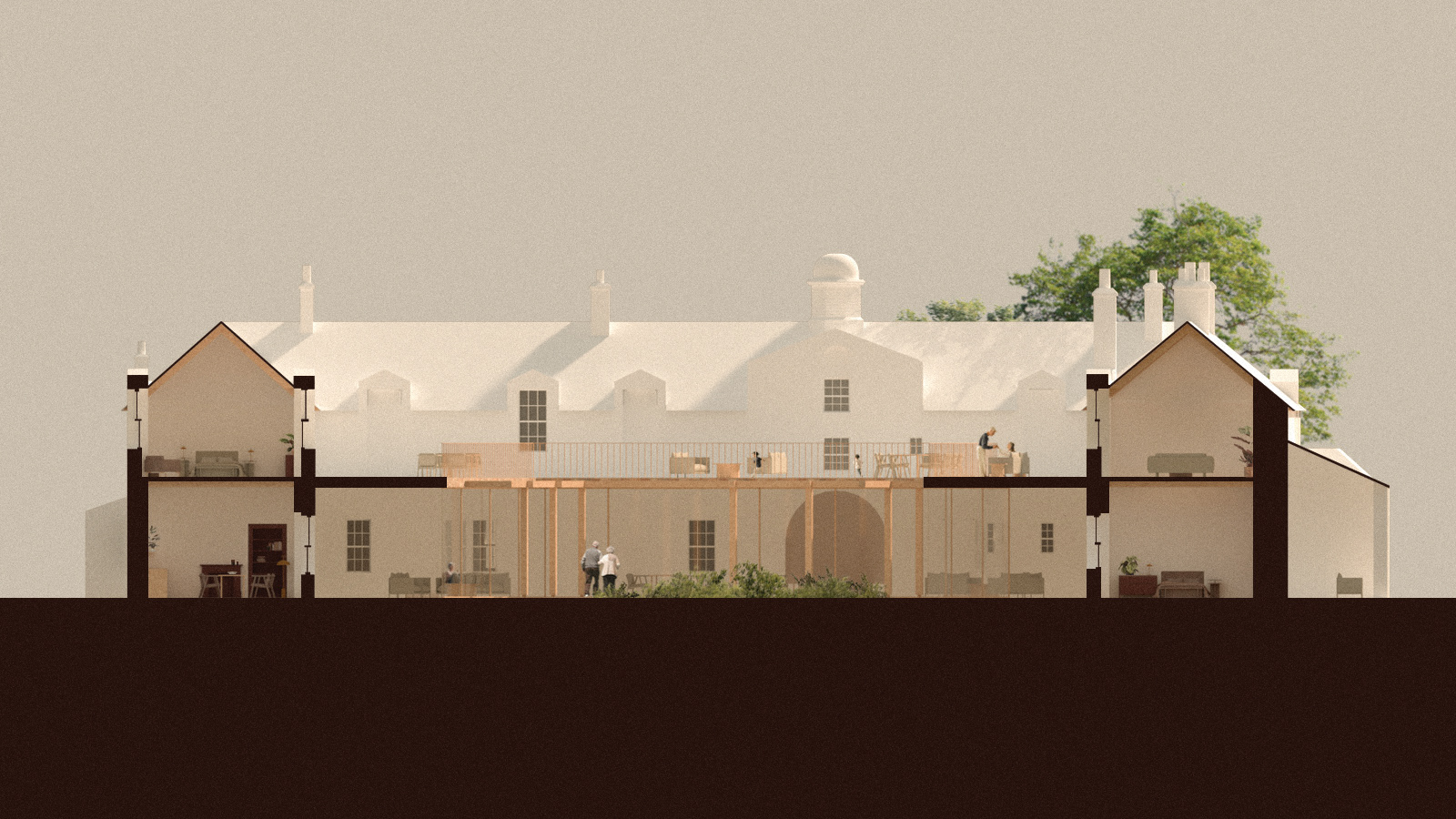
Public and private residential areas, in Spring
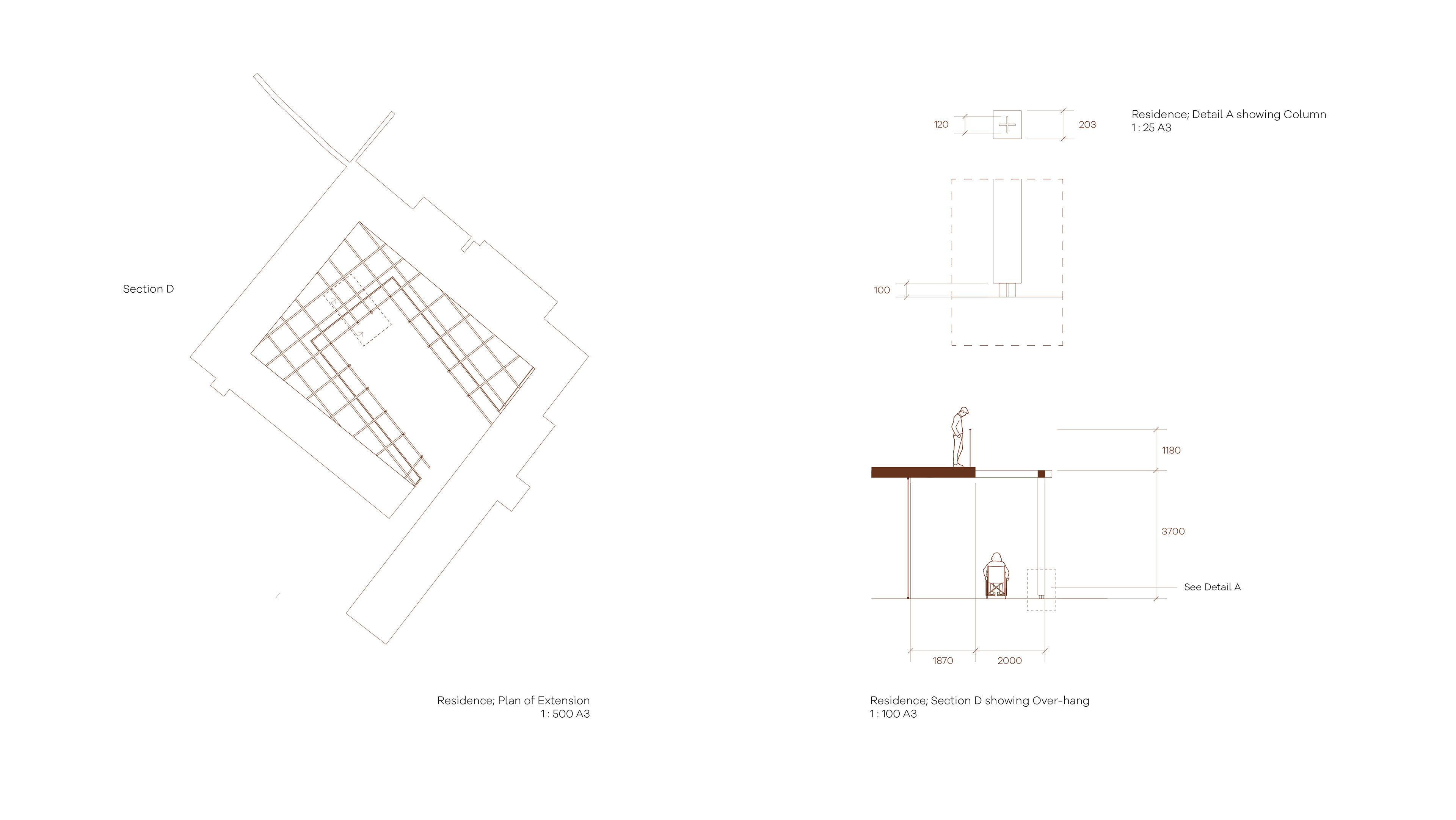
Extension Construction Detailing
1 : 50 Scale Model of Extension
Sliding doors adjust shelter and exposure to air and weather along the ground floor. A Glue Laminated Birch framework forms a cloistered pathway, graduating the transition between indoors and outdoors.
1 : 100 Scale Model of Threshold
The threshold to the Residence hallway reveals the historic structure, forming a semi-enclosed internal garden. Honesty in exposing the original construction states the symbolic acceptance of patina and a less fearful approach to aging.
.
.
Sanctuary
The former Chapel provides a quiet Sanctuary within the Complex, where inhabitants can shelter and relax.
A place to sit and read a book, while watching the White Cart Water as it flows past. Offering space for conversation over a cup of tea, perhaps between loved ones and carers. Here, those experiencing loss or anxiety can come to feel a sense of calm and reassurance.
While access remains private, the Sanctuary may be used by the loved ones of former residents, to maintain relationships with those who knew or looked after their resident. Enabling the reassuring continuation of community support, and providing a familiar place to remember.
Section of the Reading Area looking West, in Summer
The geometric forms of the brass threshold and softly up-lit roof beams reference the rhythm of the buildings stepped gables. Aligned with the arrow-slit window, a narrow glazed channel is cut spanning the roof ridge, connecting those who look up to the sky above.
.
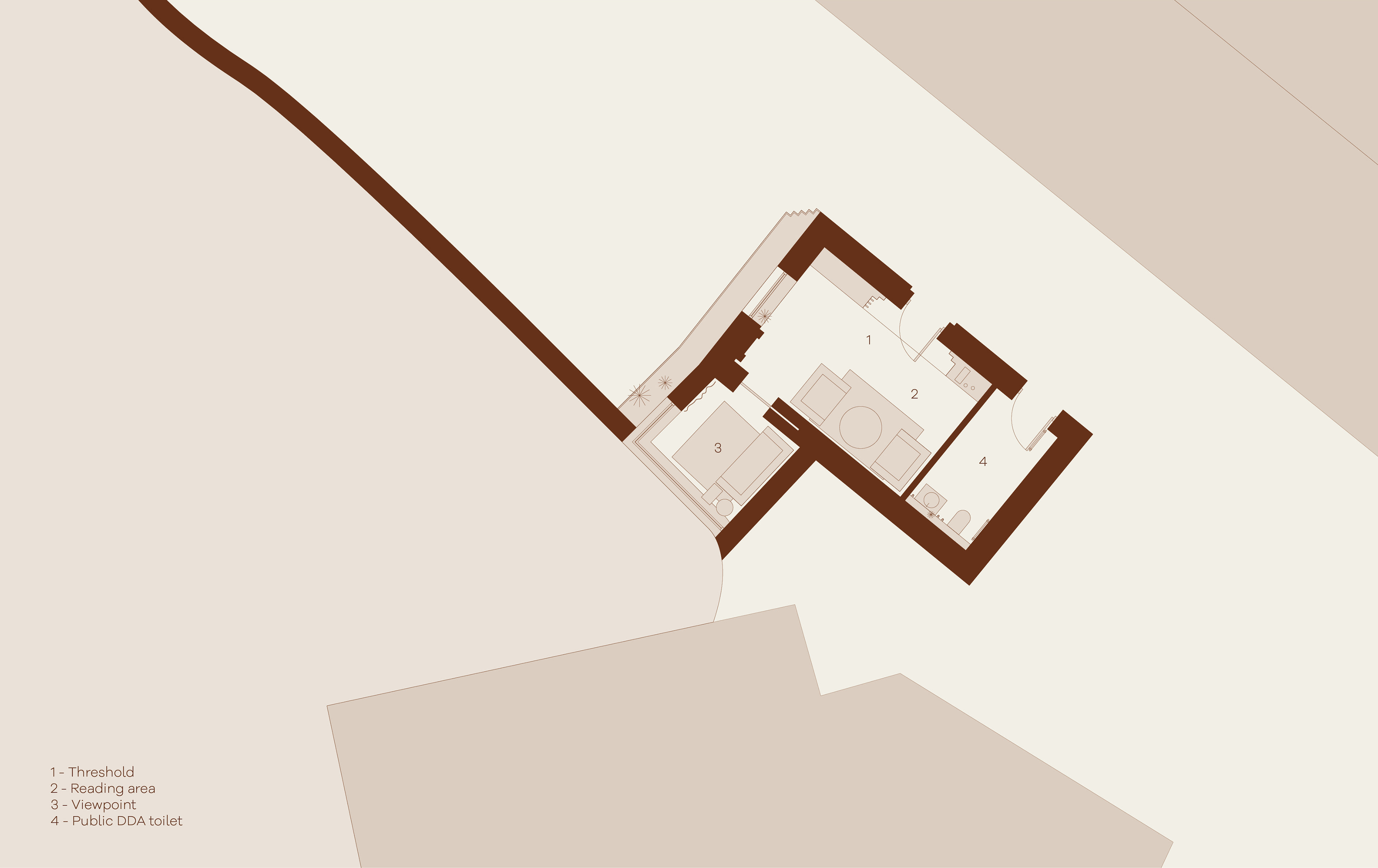
Floor Plan, 1 : 100 A3
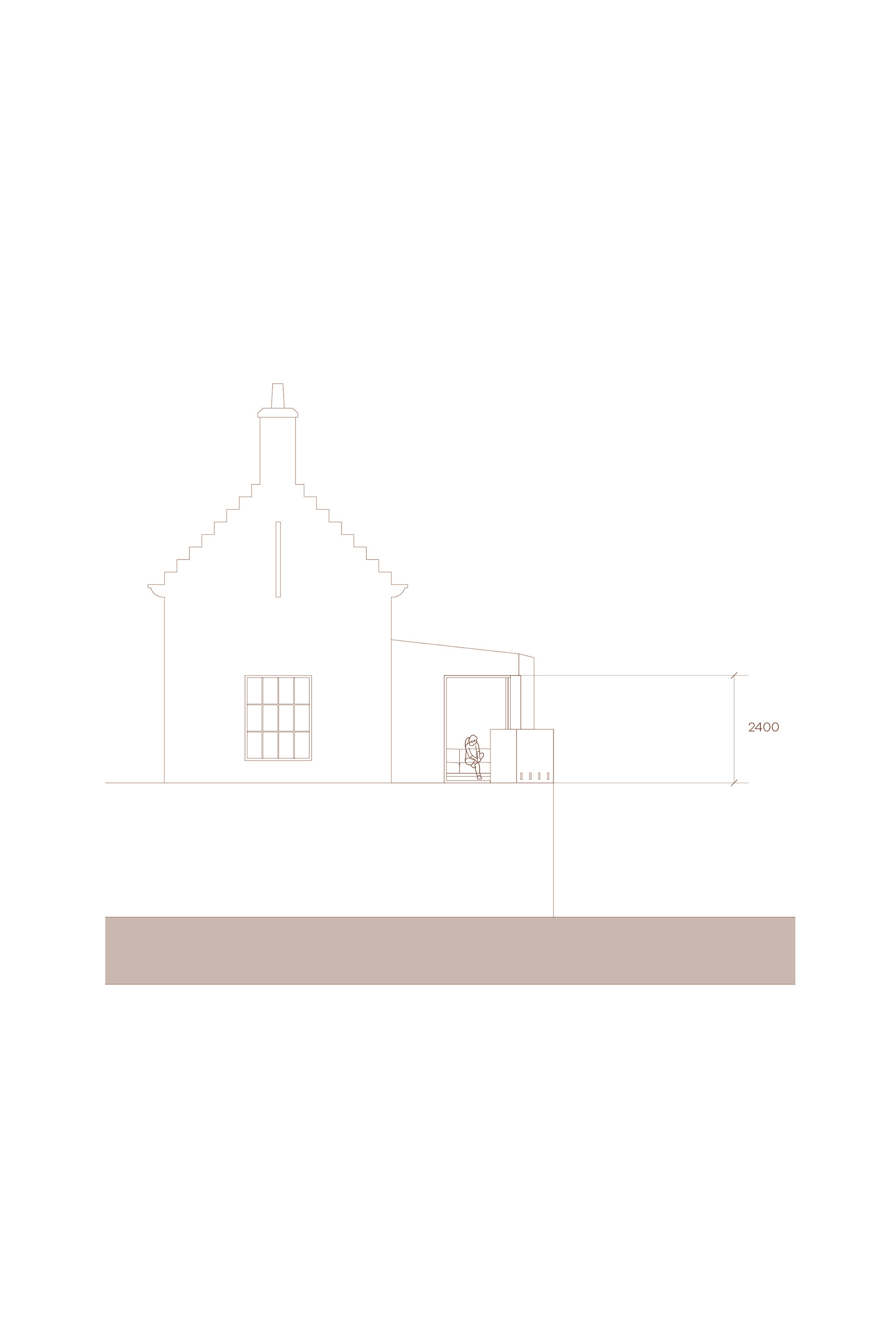
Elevation showing Viewpoint, 1 : 100 A3
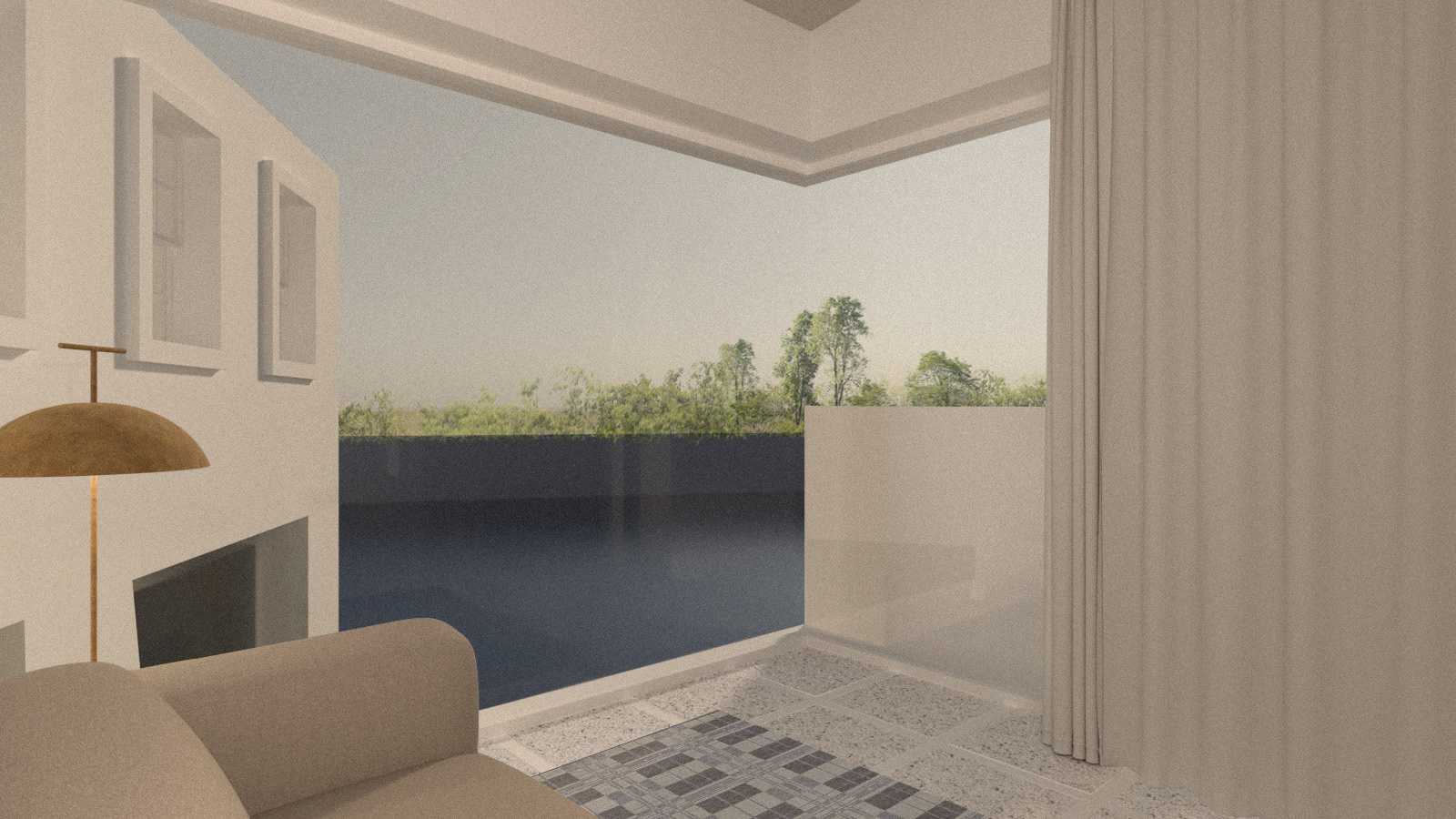
Viewpoint looking towards the rivers South bank, in Summer
.
.
Water Therapy Spa
The Water Therapy Spa offers a regenerative retreat for inhabitants, where the therapeutic properties of water are heightened through immersion in the surrounding landscape.
At the meeting point of the White Cart, its weir and lade, spatial connections to the fluctuations and energy of the waterways enhance the atmospheric experiences of swimming and relaxing.
Soaking in the heat of the pool contributes towards healing, relaxing muscles and relieving joint pain. Weekly hydrotherapy classes encourage routine exercise, and the building of strength and confidence. In such classes, inhabitants may mix with the public to partake in low-impact activities, beneficial for the elderly and those with dementia.
.
Floor Plan, 1 : 200 A3
Section of the Pool Area and Steam Room, in Autumn
A limited materiality palette emphasises the hues of seasonal surroundings. Ignorance is Bliss amber toned ceramic tiles reference the autumnal browns of the White Cart Water. Inspired by the buildings history as a former Sawmill, richly textured black charred timber lines the walls. Inhaling the warm smell of wood in the steam room induces feelings of calm.
.
Section A showing the interaction between the pool and changing river-levels
The Pools deepest area, looking out towards the river, in Autumn
Providing contrast to the rest of the Complex, the Spa heightens sensory stimulation through a focus upon the experience of darkness.
.
.
Community Cafe
The Community Cafe serves as a neutral interaction space between inhabitants and the public, where people can eat together and participate in the sensory aspects of cooking.
Focused on widening inhabitants social opportunities through activity, people are invited to take time to connect over a sit-in lunch.
Encouraging multi-age involvement in cooking, the central kitchen accommodates public/private events and workshops. Blending front and back of house aims to create an open atmosphere, enabling the sharing of skills and knowledge around cooking and ingredients.
.
Floor Plan, 1 : 100 A3
Reconfigurable suspended lighting and seating arrangements serve the activities and seasonal needs of the Cafe.
Dining and Lounge Areas surrounding the Central Kitchen, in Winter
Contributing to a multi-stimulatory eating experience, the smells and sounds of cooking heightens the taste of produce grown in the Community Garden and adjacent Walled Gardens.
.
.
Community Garden
The Community Garden forms an outdoor gathering point, where inhabitants can socialise, garden and exercise, while enjoying the south-facing sun.
Connecting elderly residents to the outside world in an immediate and accessible way, bringing them together with a range of multi-generational people within renewing fresh air and natural surroundings.
Enveloped within a variety of green-spaces, the Community Garden enables safe access to the outdoors within the Complex, as overseen by staff. Answering the need for inclusive access to gardening activities, this space invites inhabitant and public involvement regardless of mobility issues.
.
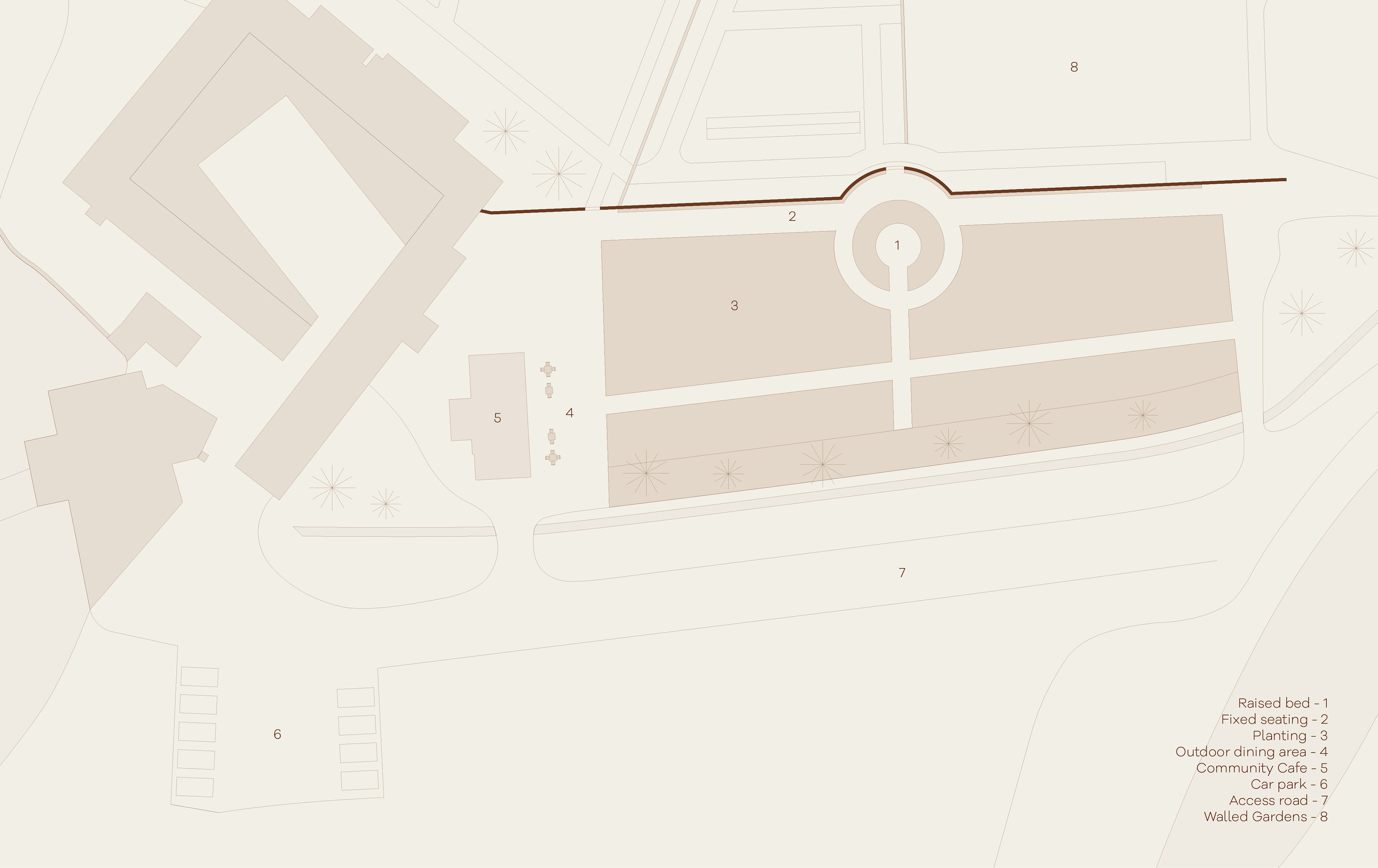
Floor Plan, 1 : 500 A3
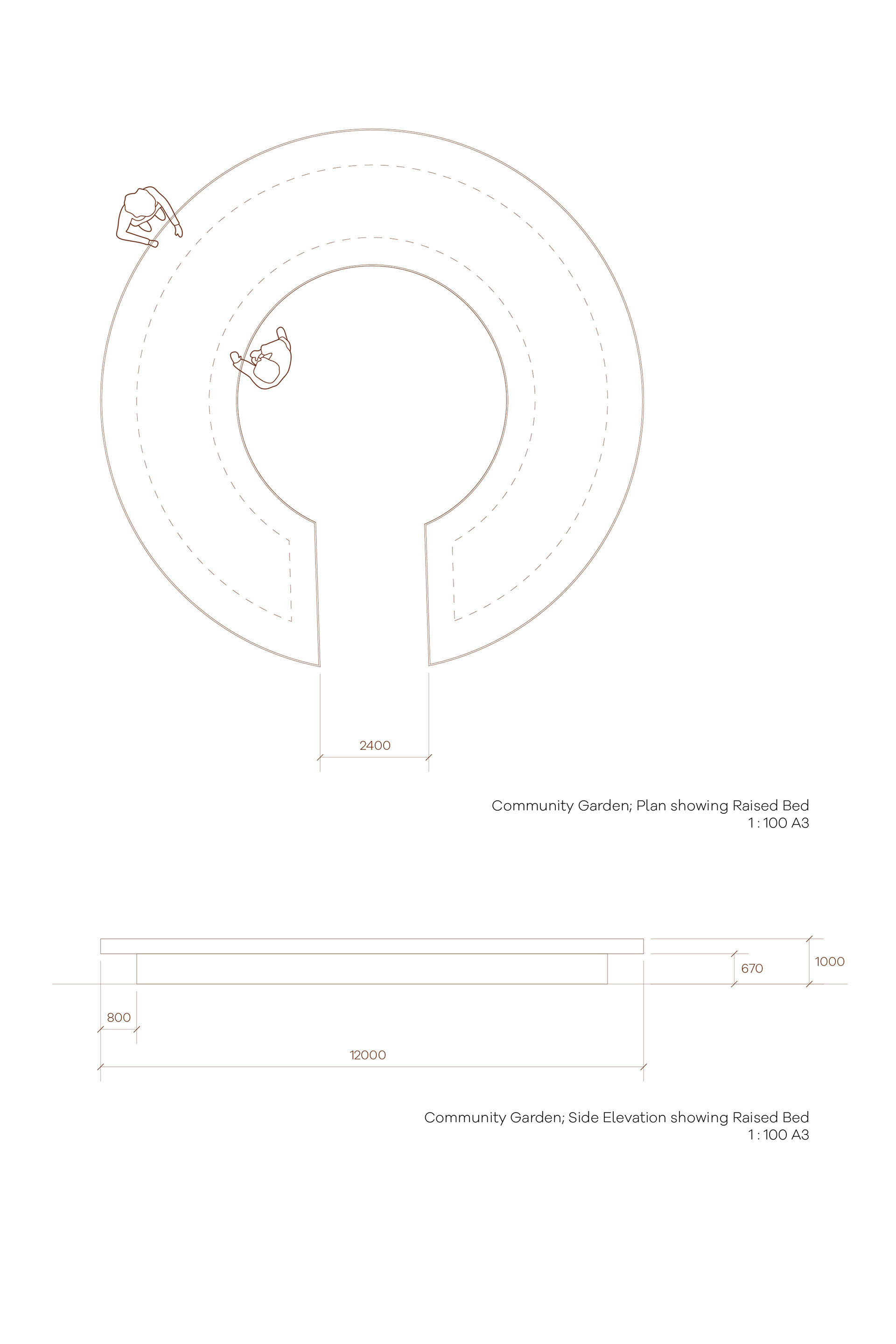
Raised Bed Construction Detailing
The proposed pathways reference the routes of the former Orchard, rediscovering a range of perspectives, and reintegrating connections to the Community Cafe and Walled Gardens.
.
Looking towards the Raised Bed and Community Cafe, in Spring
On-site audio recording captured the sounds of the lade stream, rustling trees, birdsong and human life.
.
