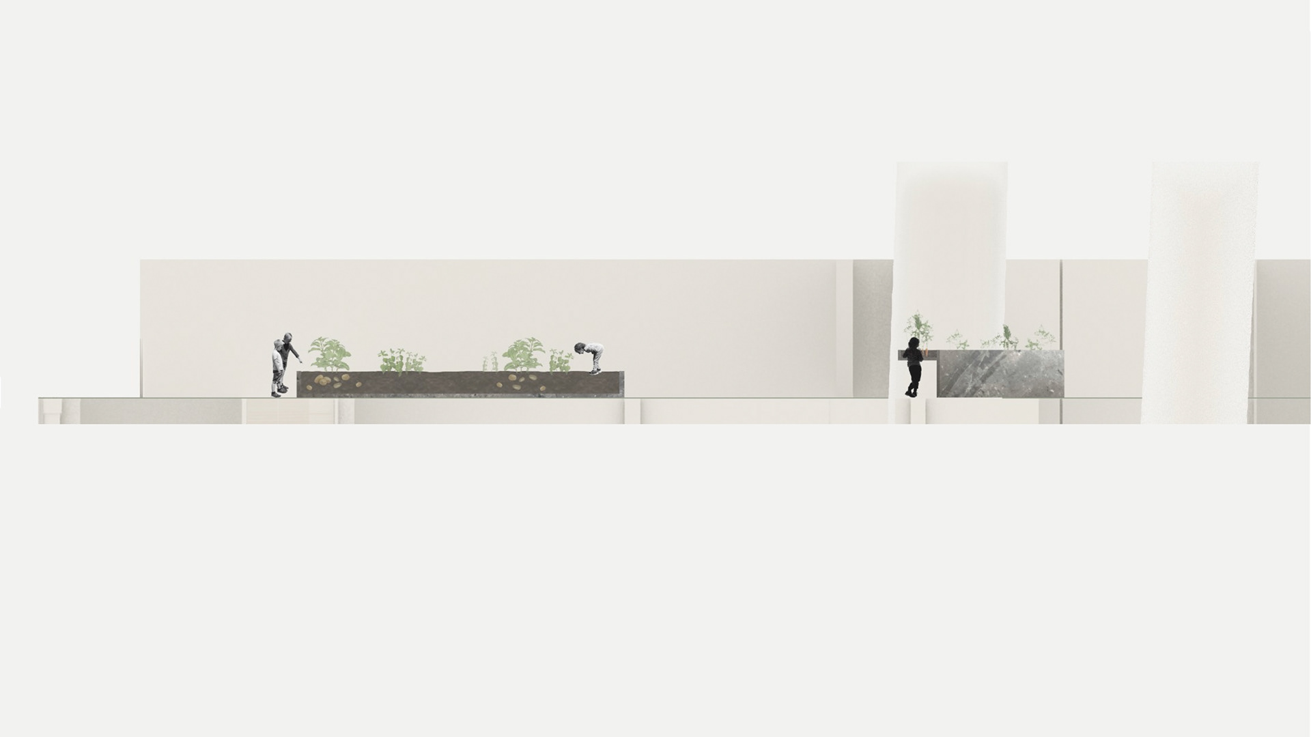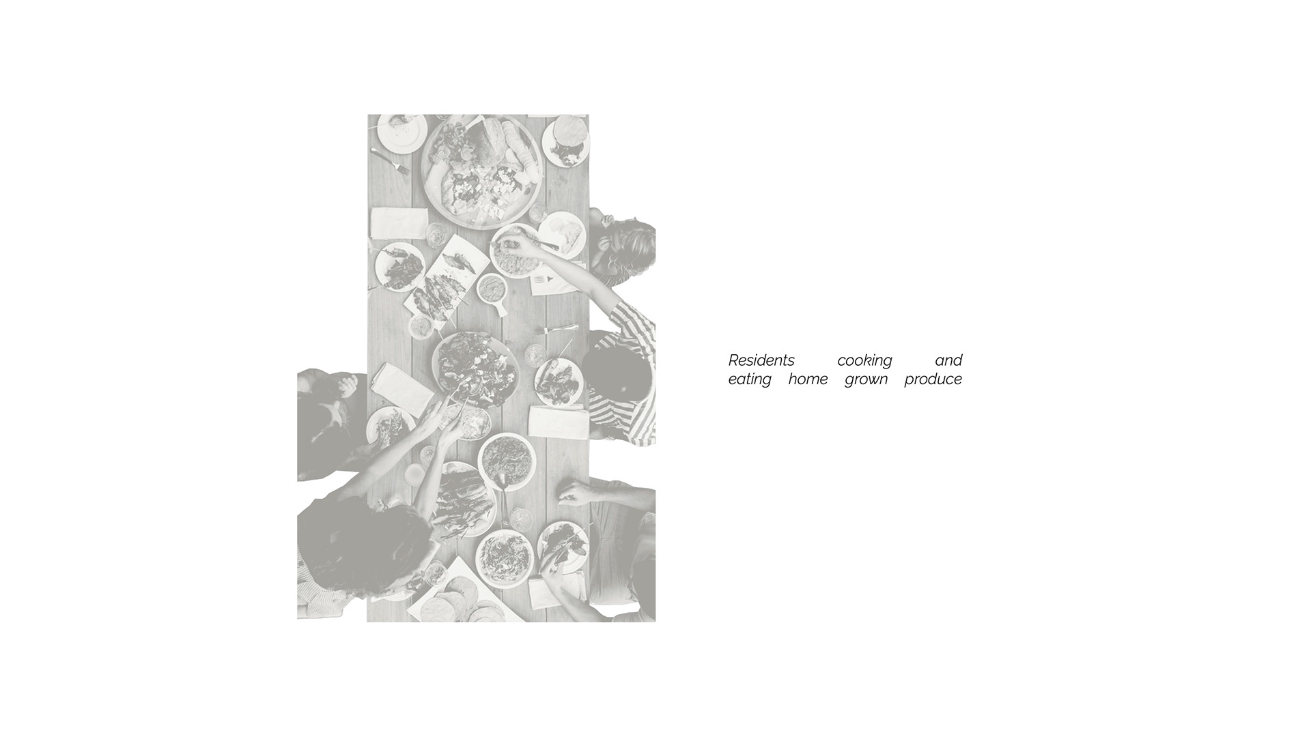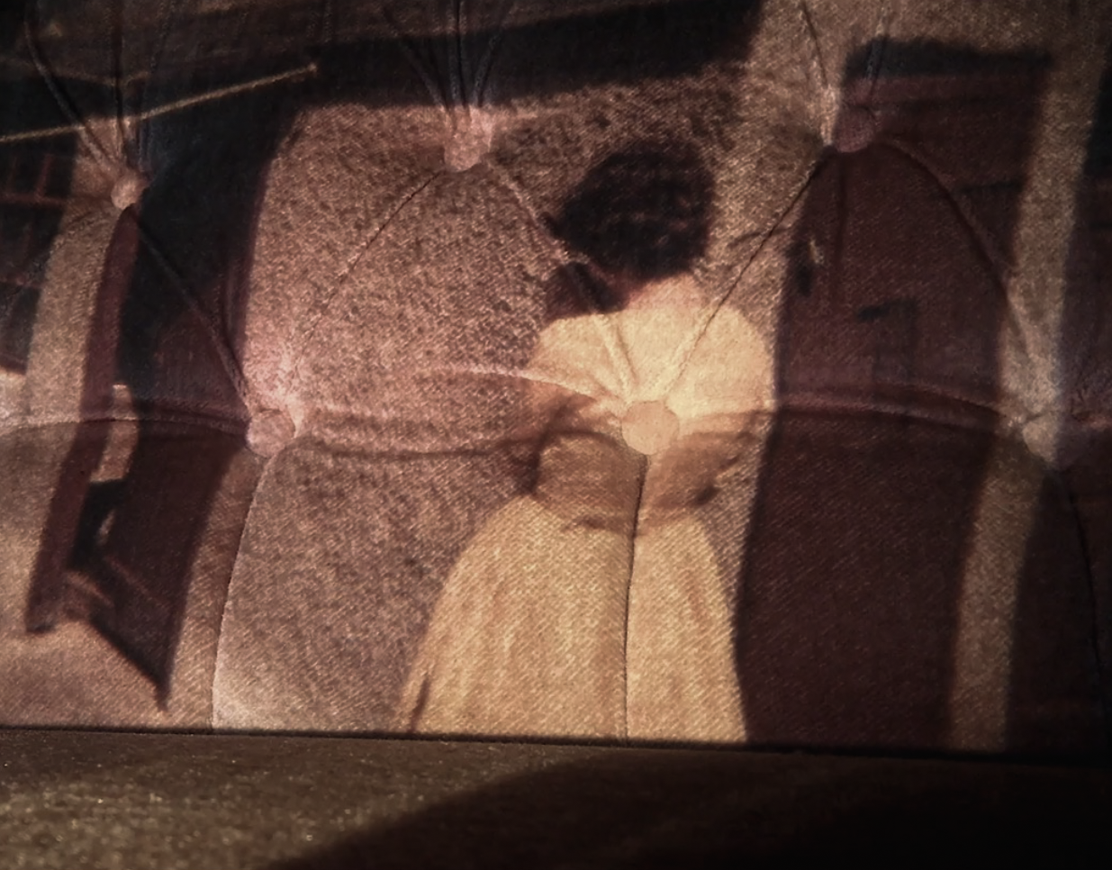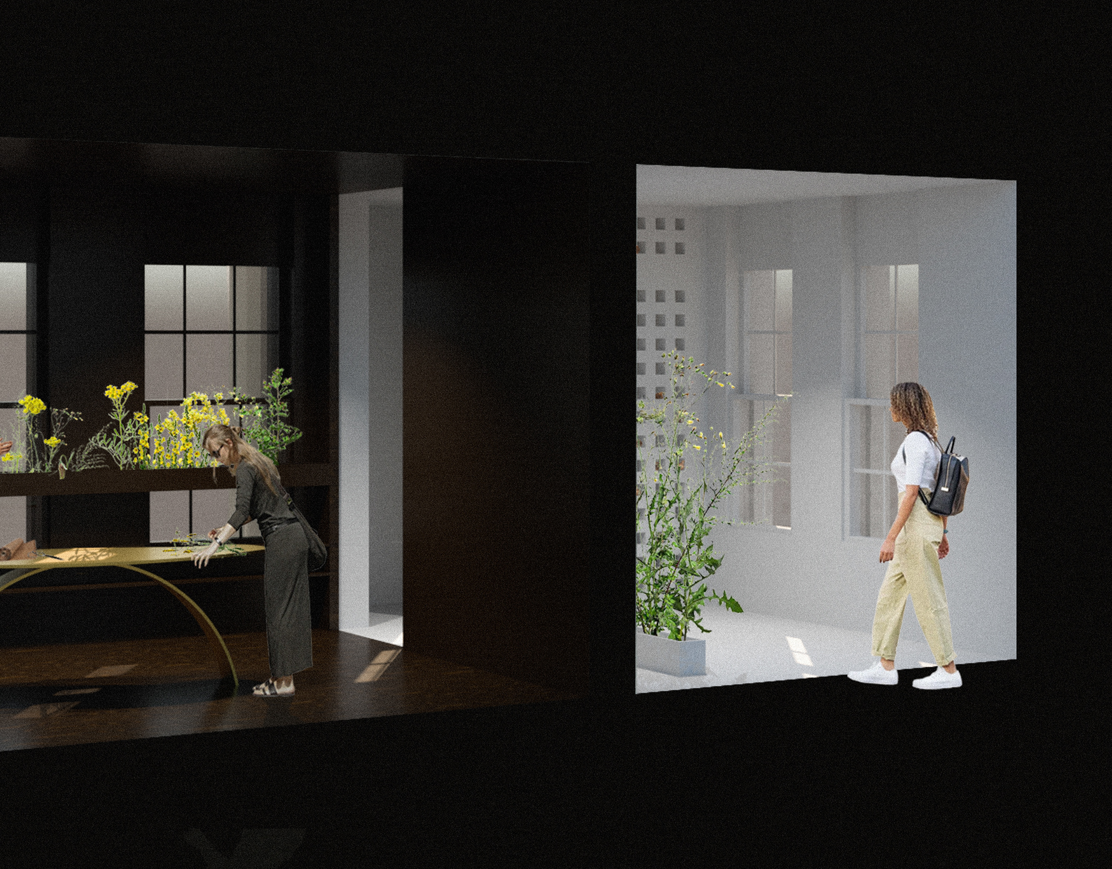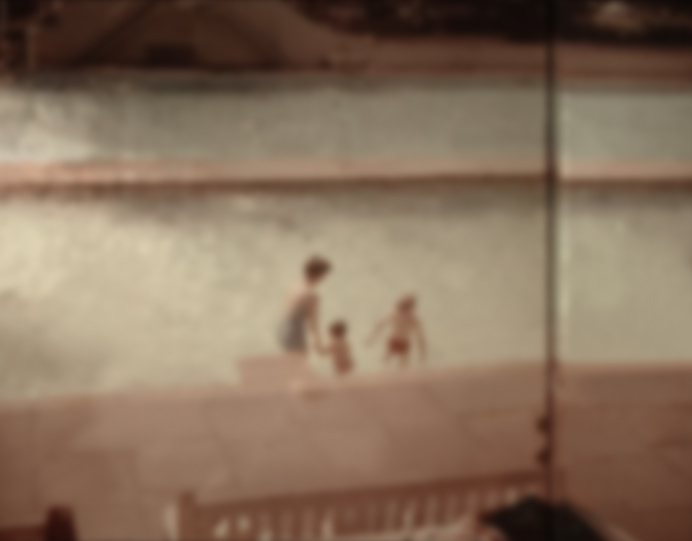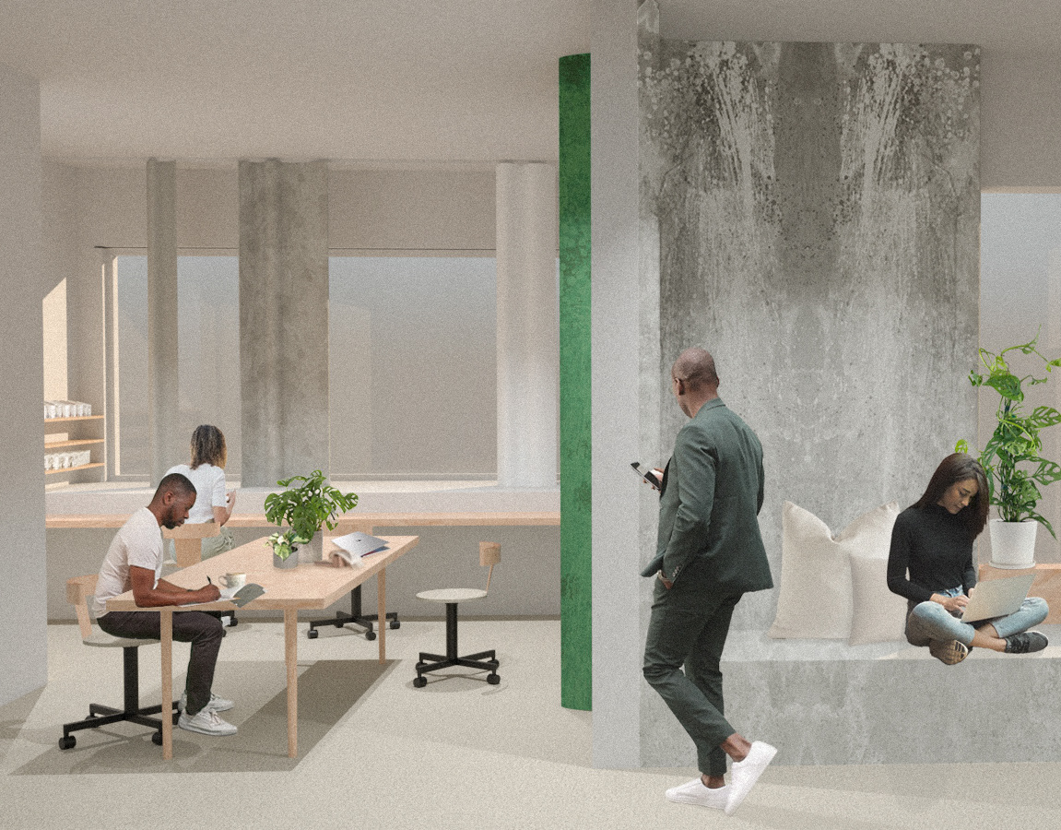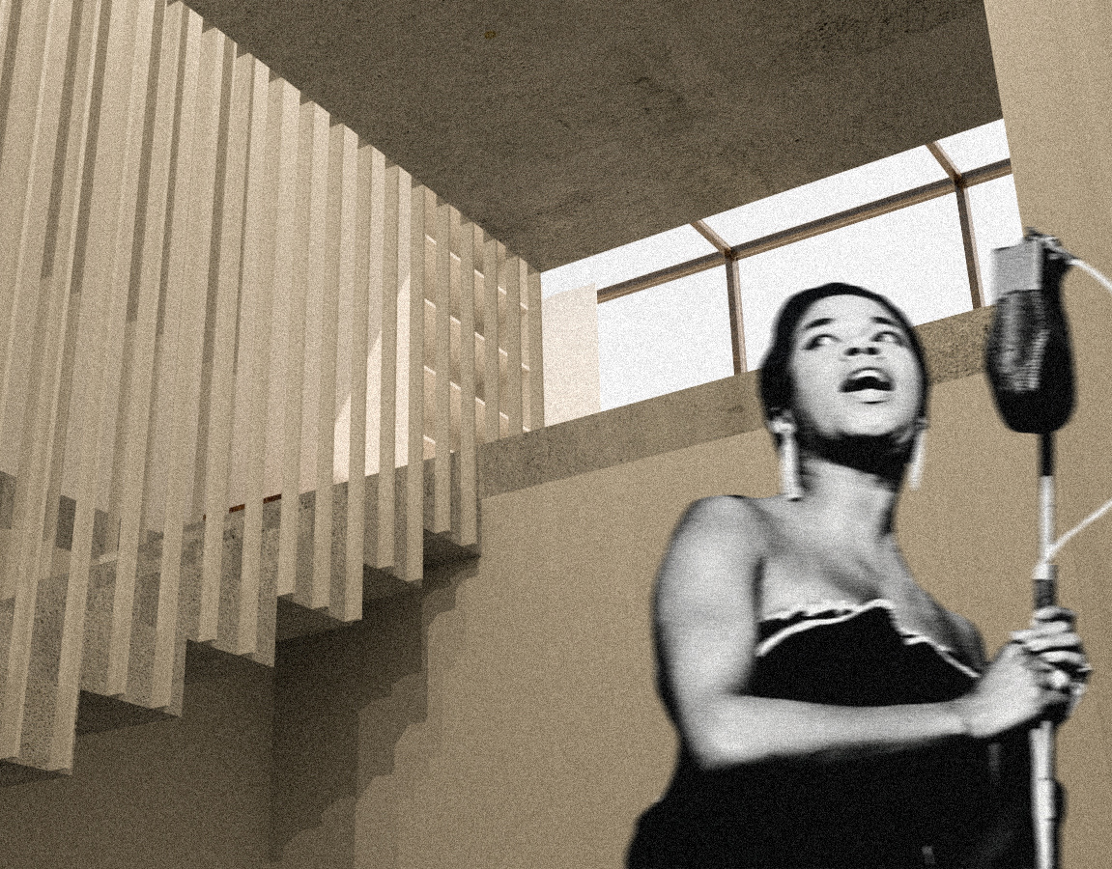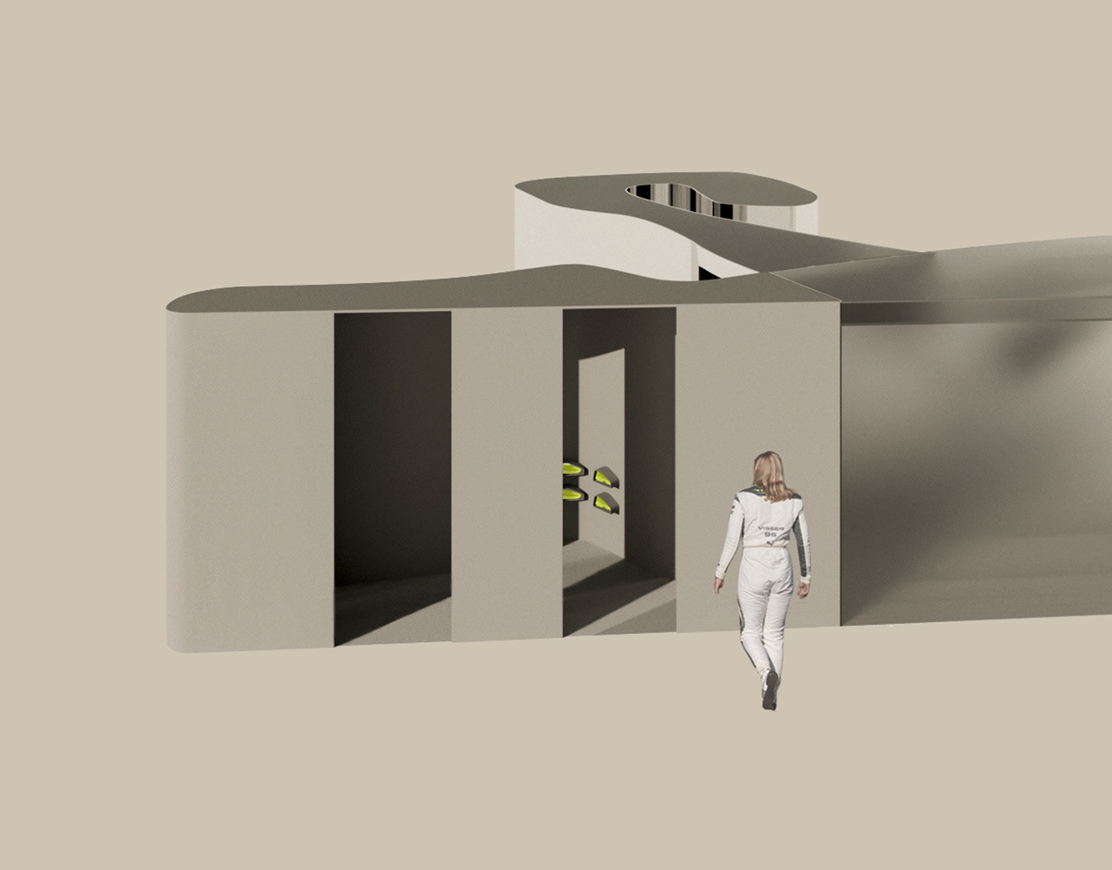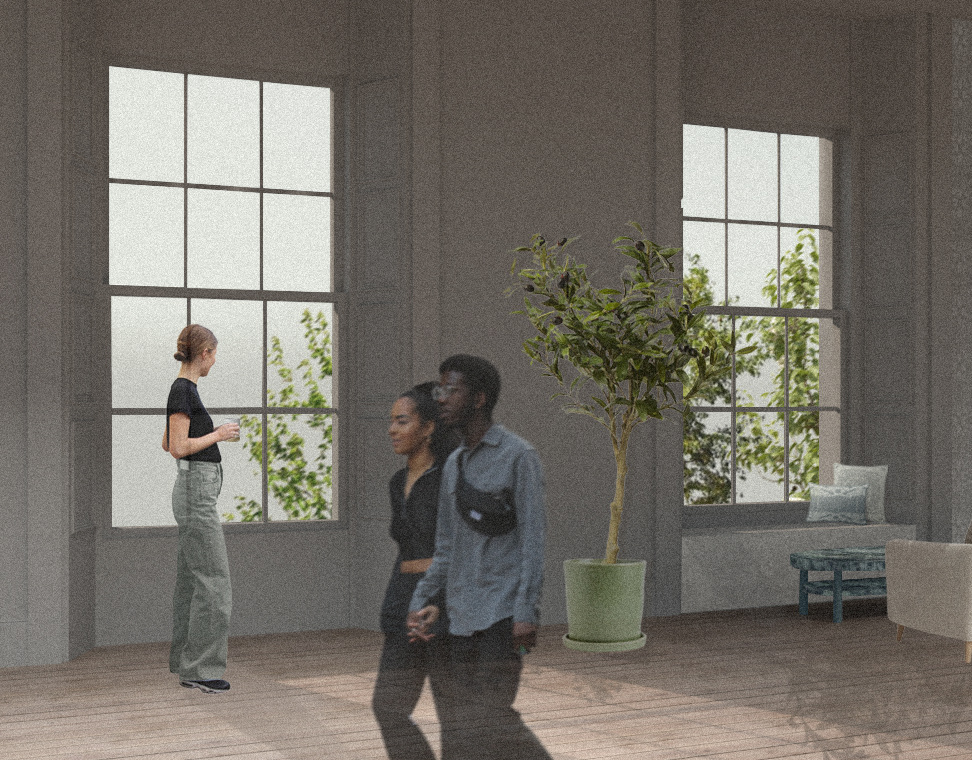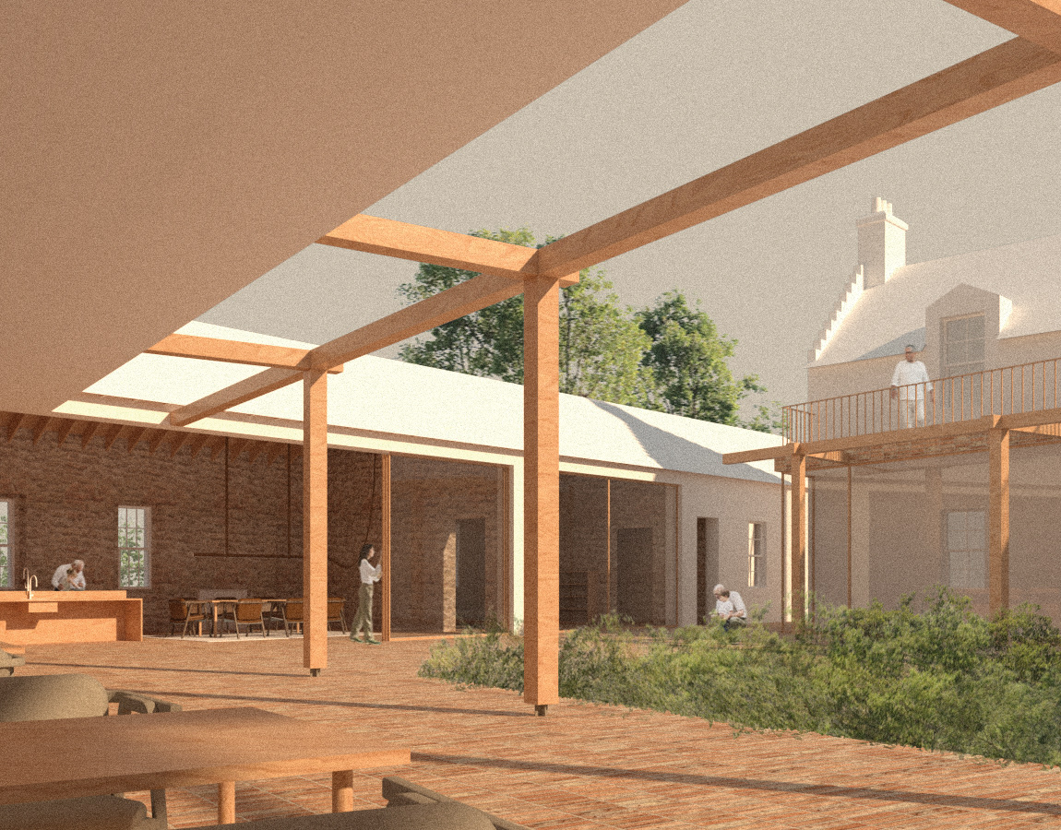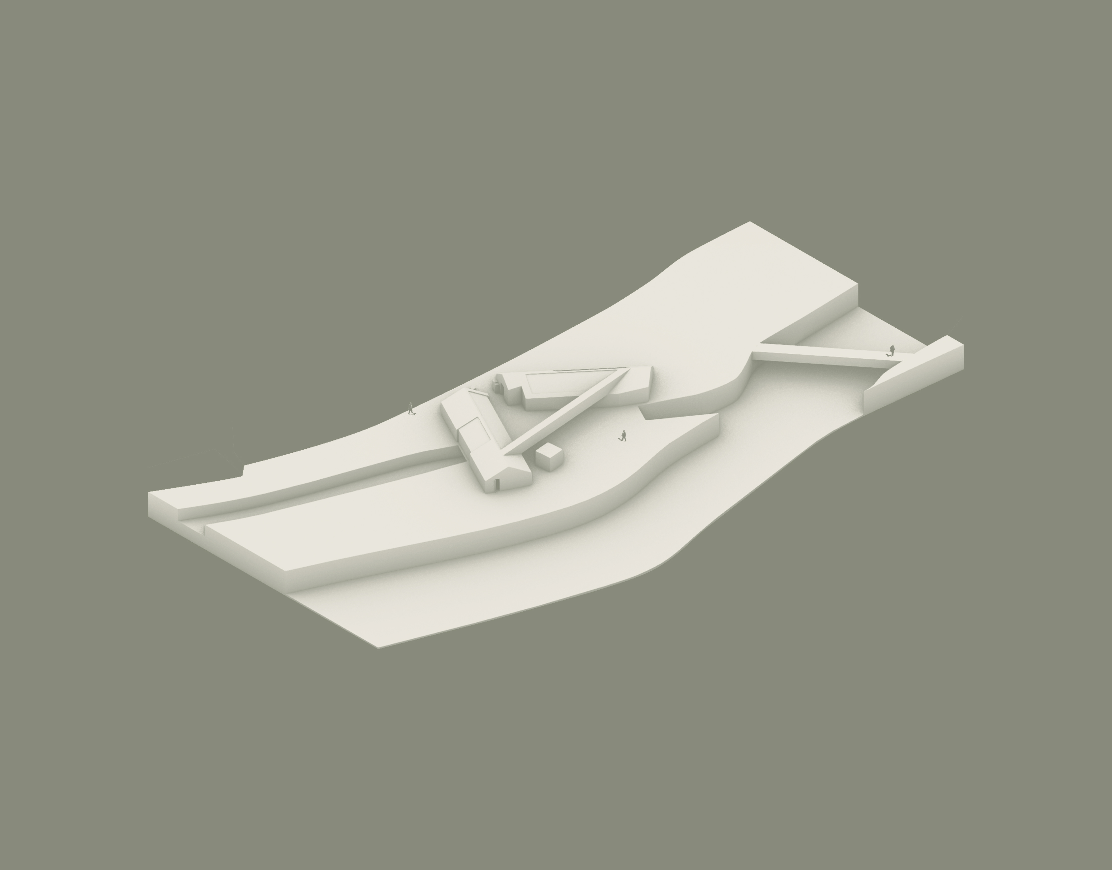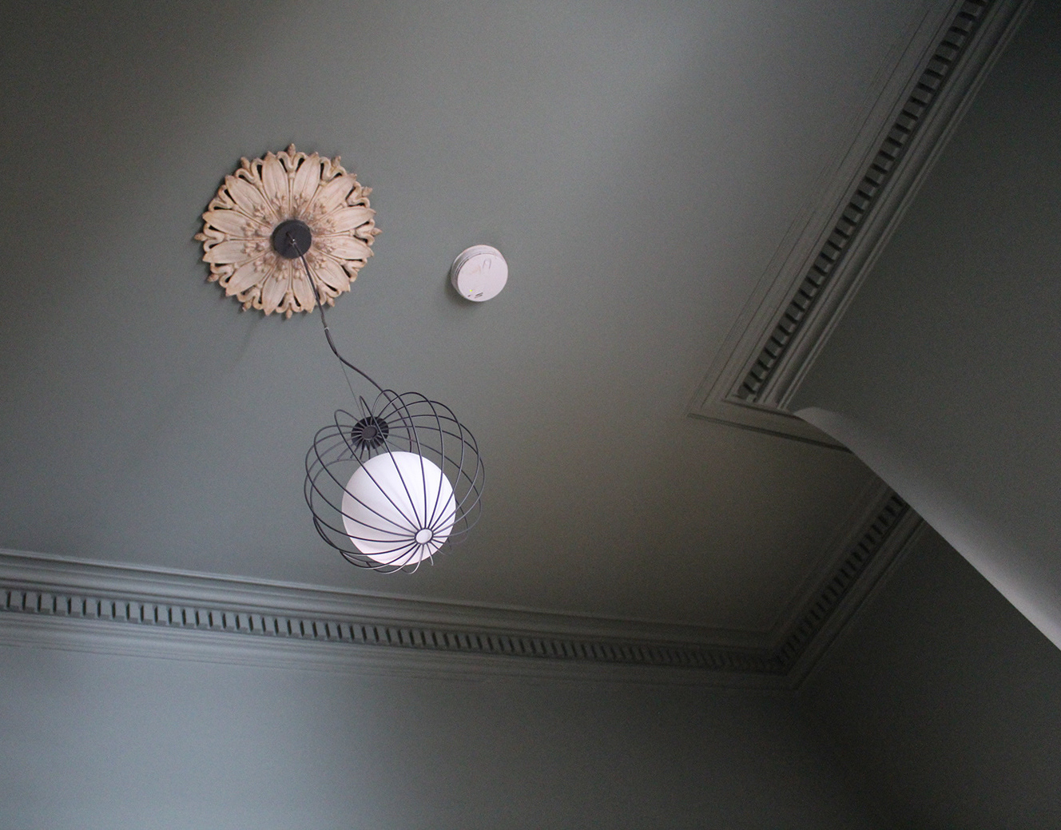Site/Place/Location:
218/224 Sauchiehall Street
Glasgow, G2 3HQ
Project/Proposal:
The intergenerational living centre brings together generations and communities. Encouraging bonding through shared activity - gardening, cooking, dining, reading and workshops.
Frosted glass voids connect through the verticality of the building. Vegetables grown in outdoor planters on the fifth floor are brought down to the central kitchen on the ground floor, where residents, visitors and staff cook their produce together.
Apartments are flexible for residents of any age, providing a secure sense of home through any stage of life. Improving health through increased physical activity and reduced isolation with sliding doors into the apartments and bedrooms within, increasing accessibility and opening each private space into one.
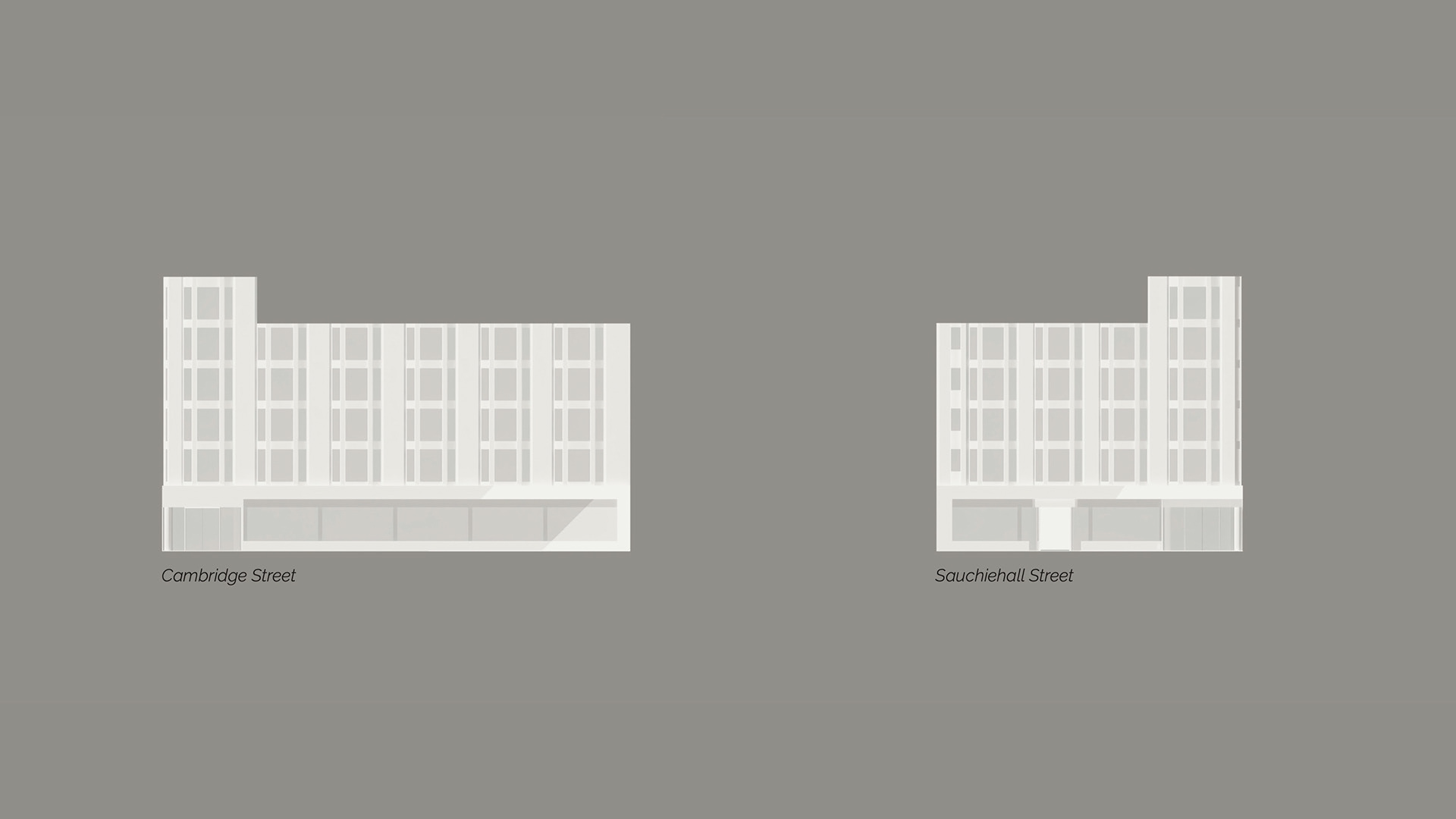
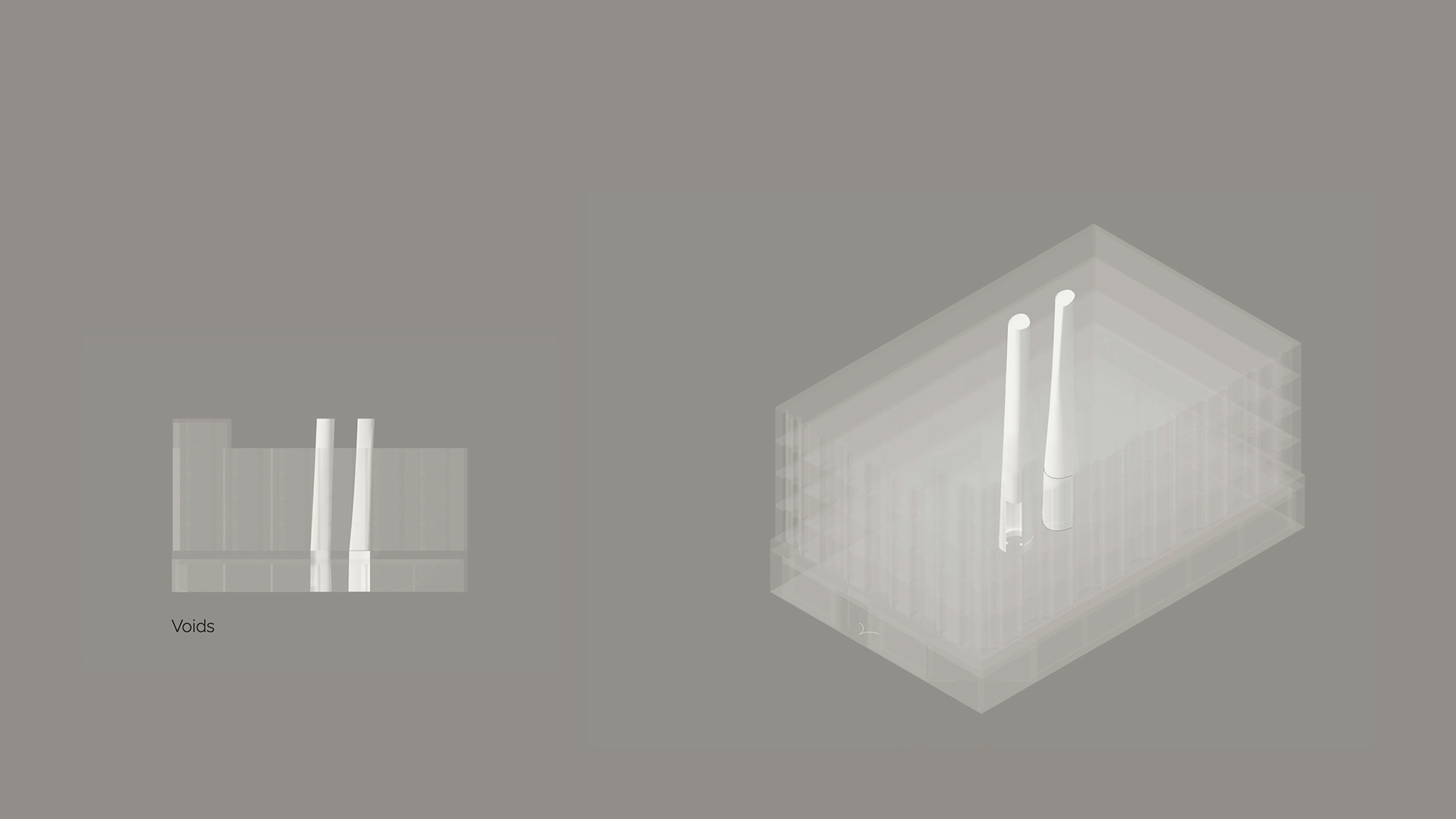
.
Ground floor
Accessible entrance on Sauchiehall street.
Window planters for residents and community visitors to grow plants and produce. Herbs may be grown and taken to the central kitchen where anyone can be involved with cooking alongside staff. Involving all generations in learning/ teaching about food and plants. Encourages physical activity amongst older residents.
Central voids provide natural light into the core of the building and create a sense of community joining residents on all floors to the daycare centre. Plants are grown inside.
Paper reading pods create small enclosed areas for quiet play, conversation or relaxing. Illuminated at night giving a calming glow visible from the exterior.
.
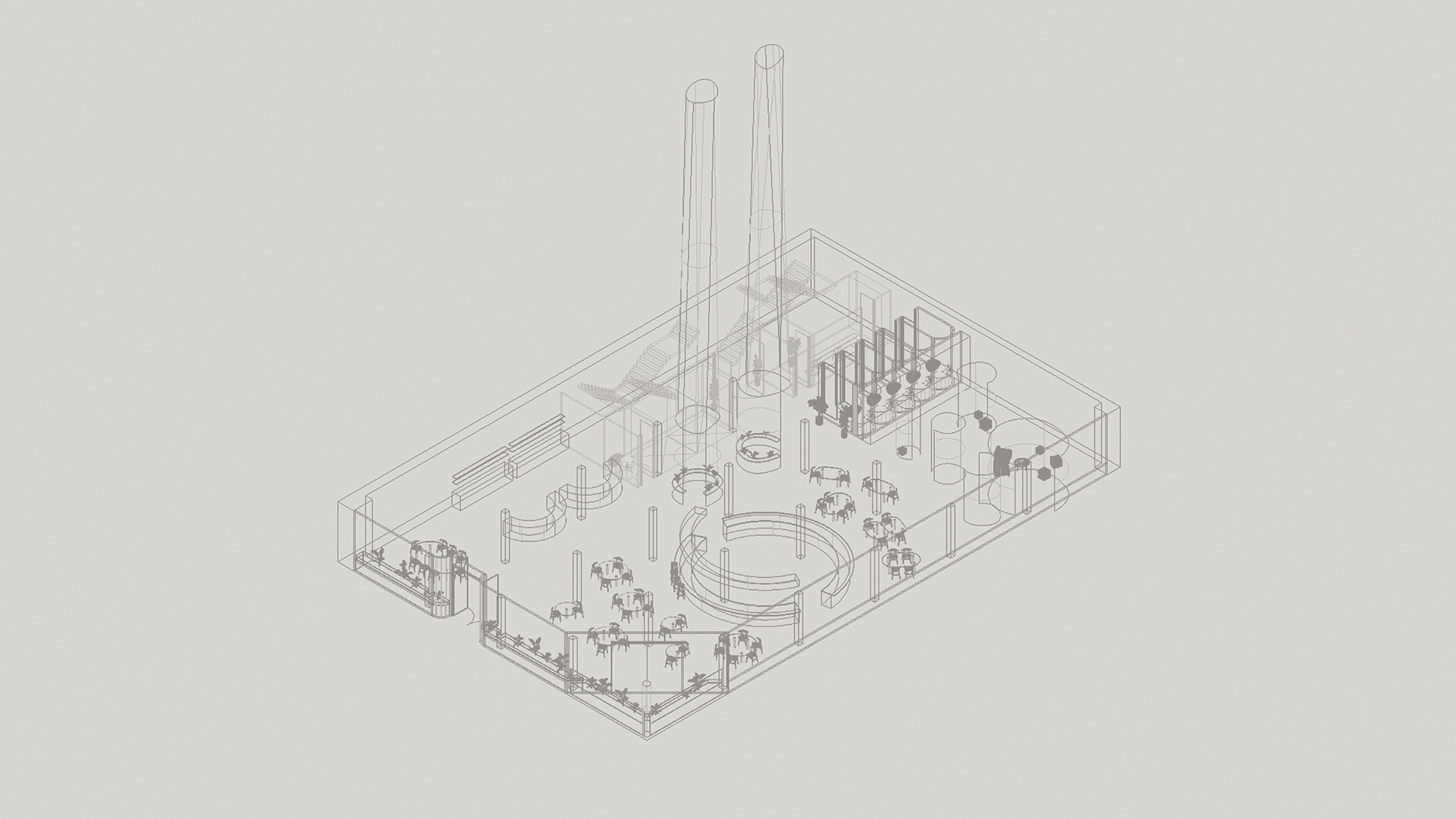

.
.
First floor
Second floor
Third floor
Fourth floor
Two bedroom, three bedroom and four bedroom apartments. Sliding doors allow for an opening/ closing of the flats and rooms within. Beds are shielded behind a wall to give a sense of calm and privacy. Small communal space for residents to use together or with family/visitors. Armchair placed beside voids to provide a waiting space or point a resident can meet passersby.
.
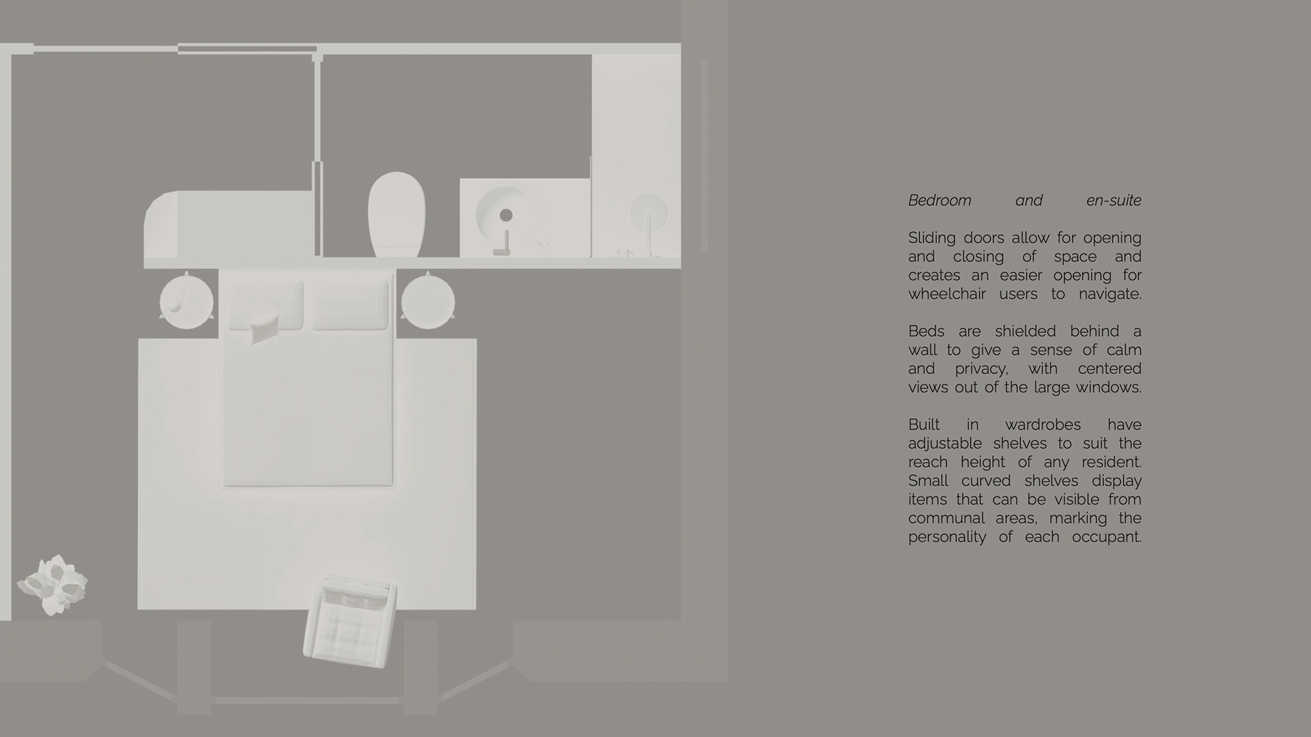
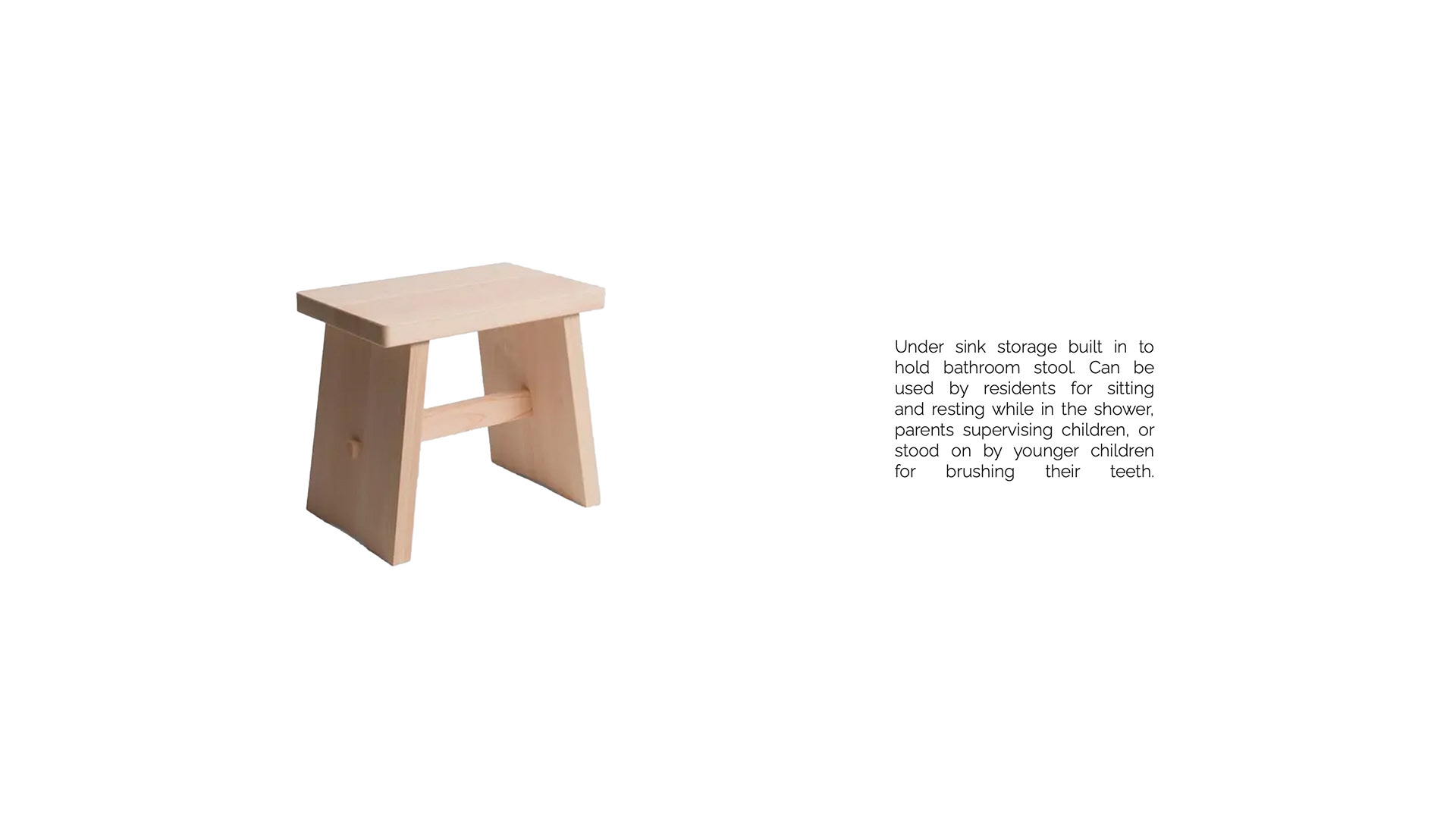
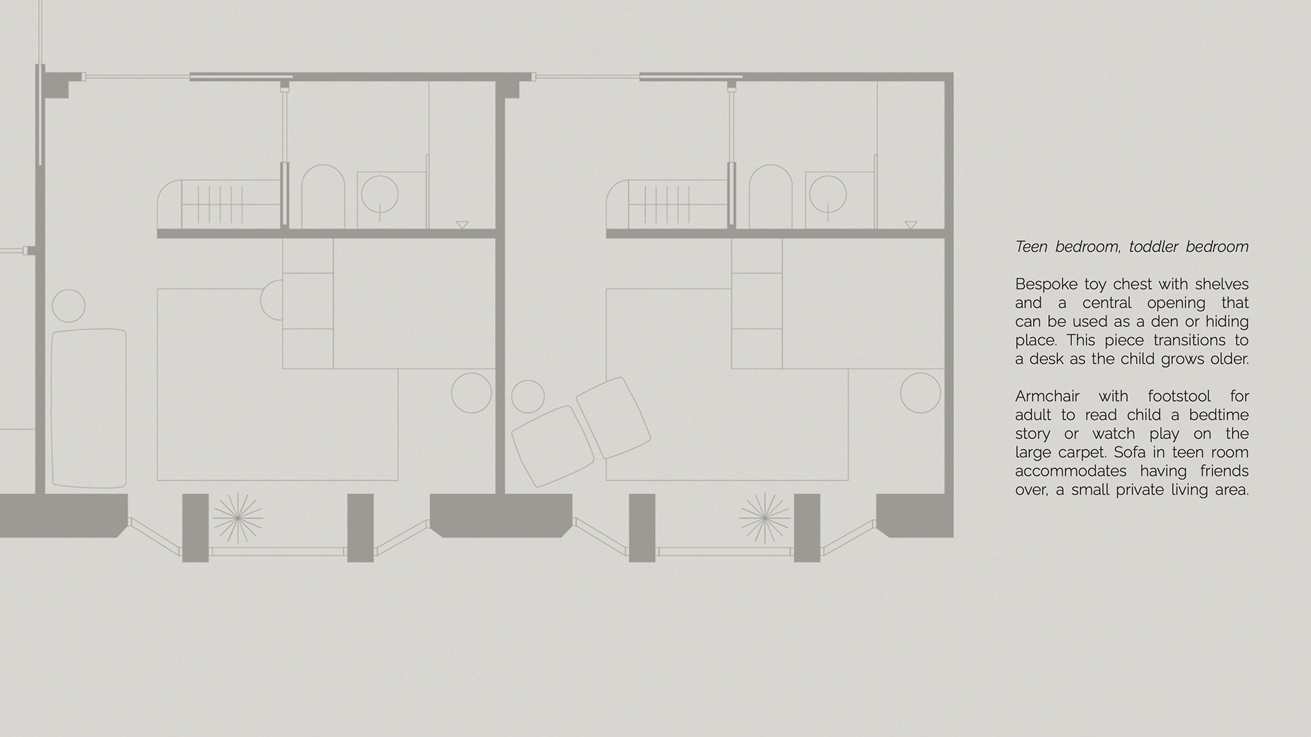
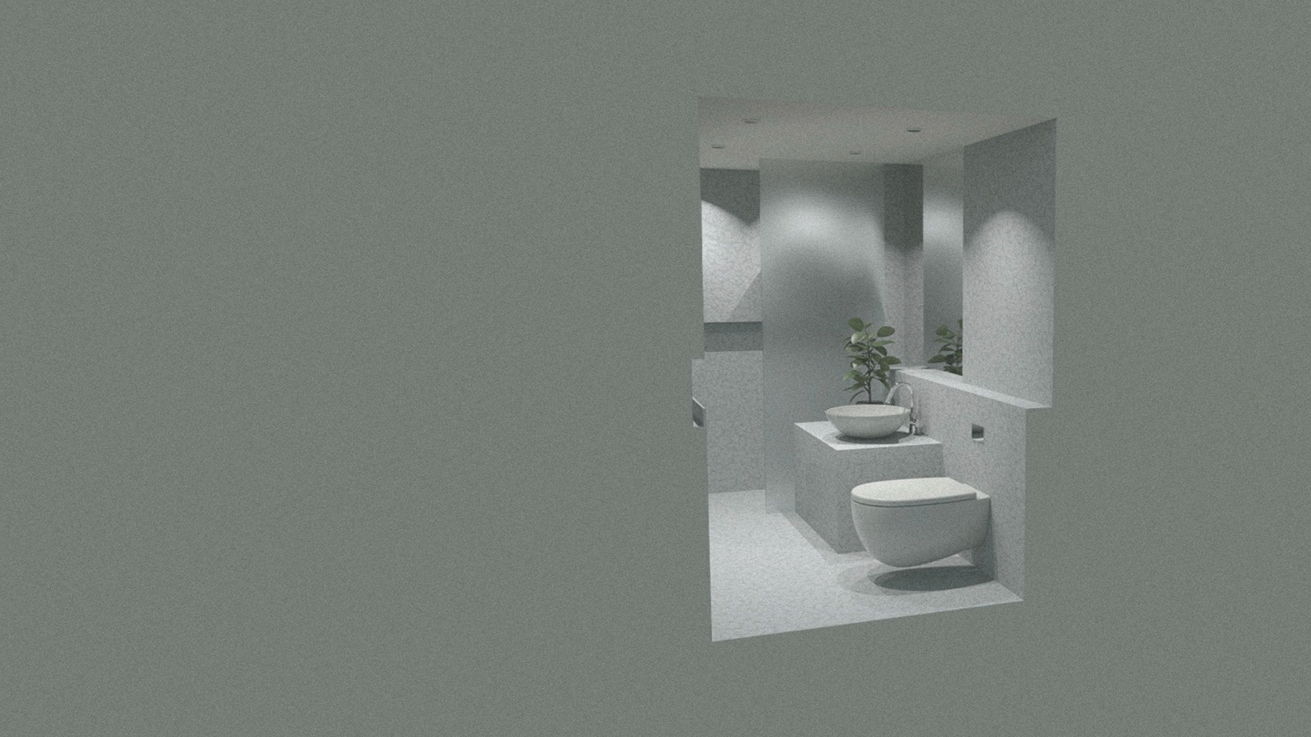
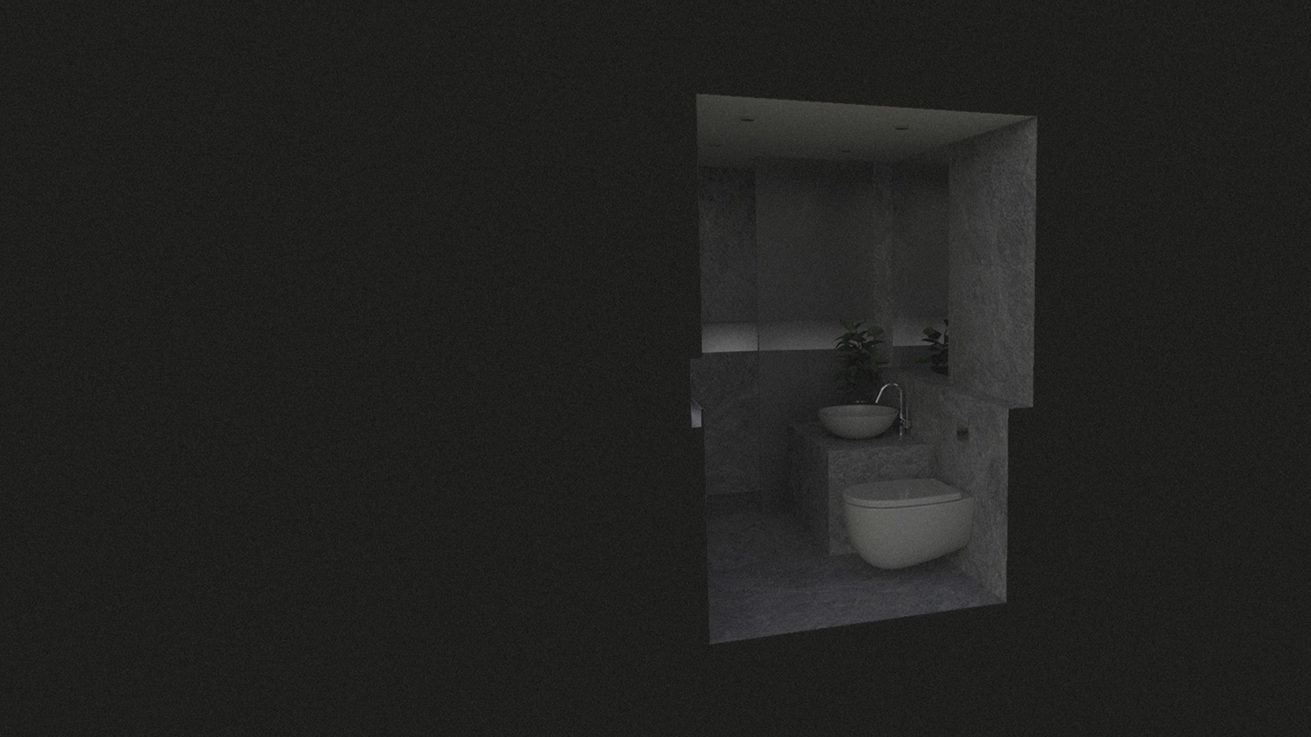
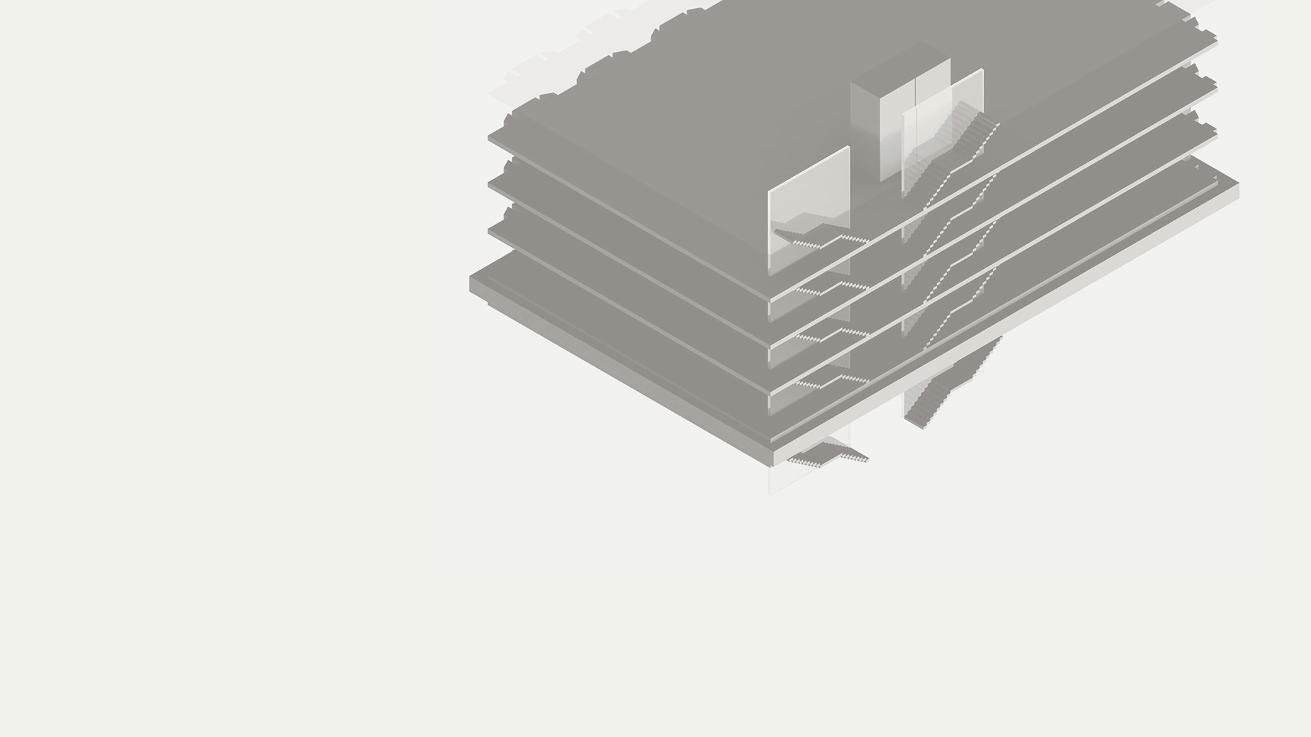
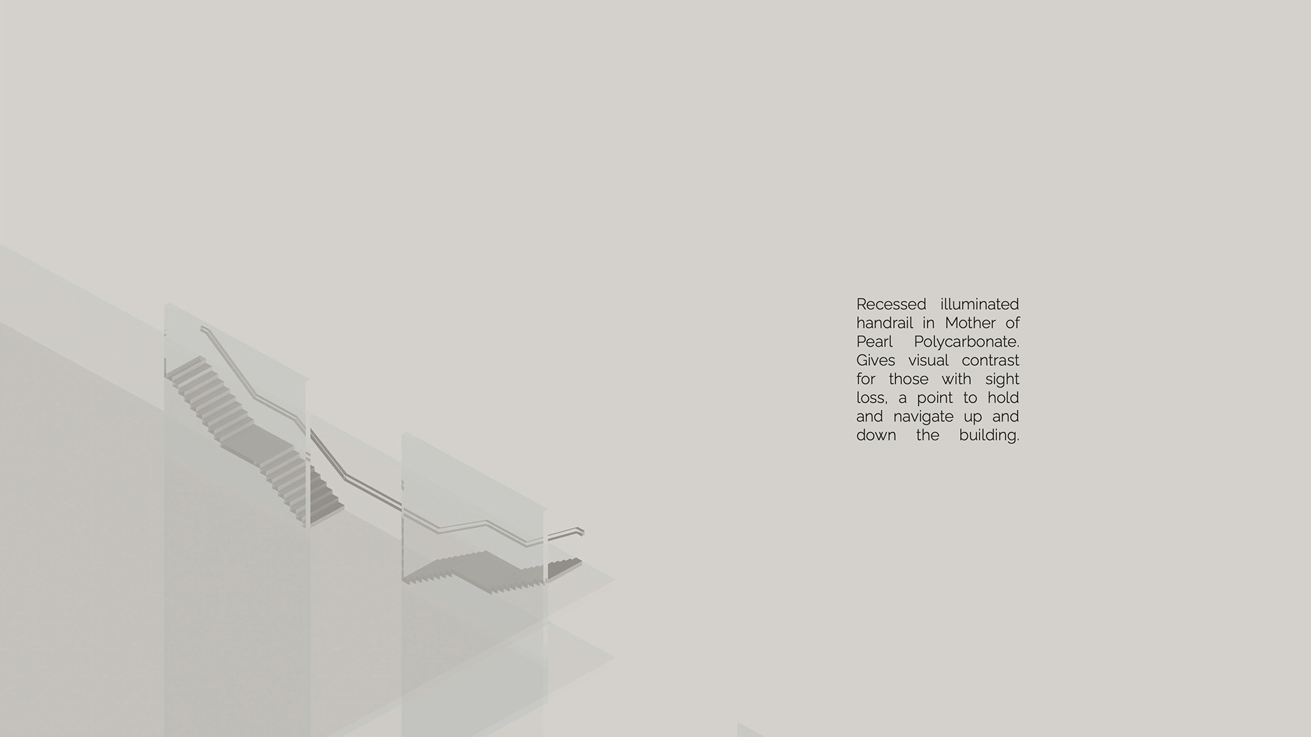
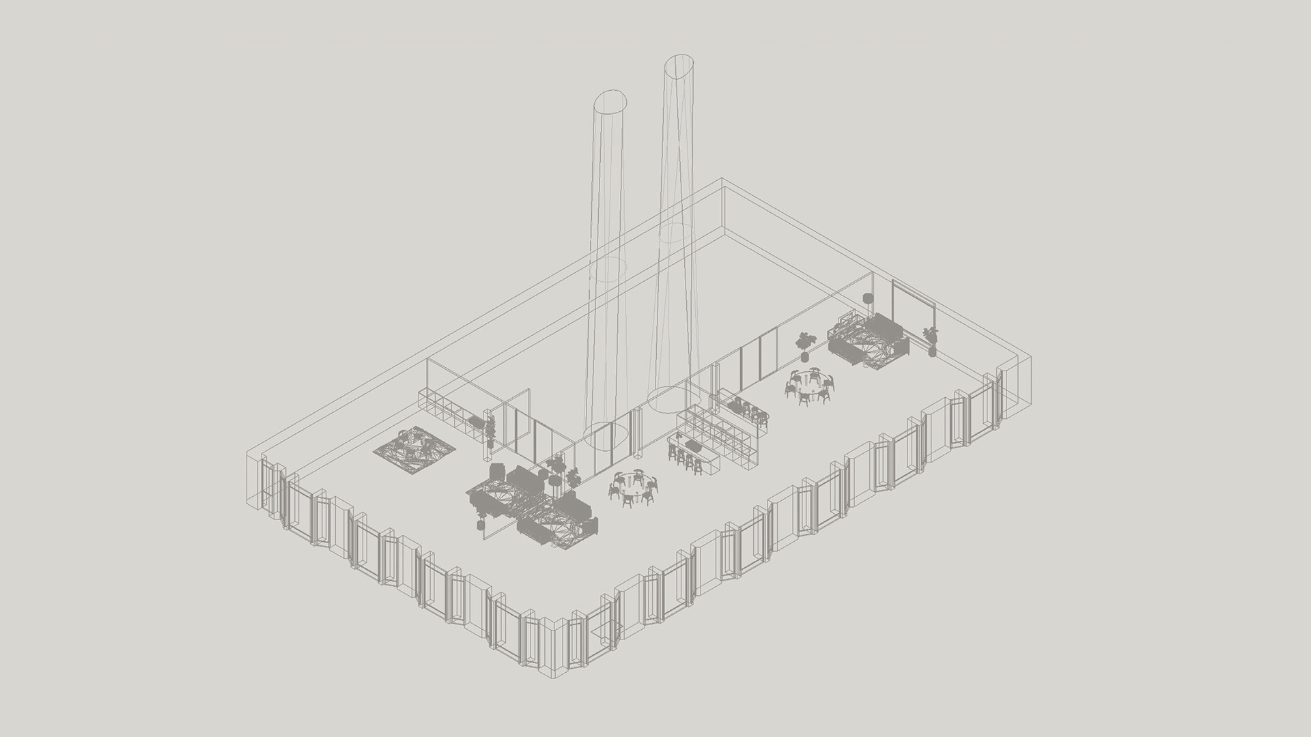
Fifth floor
Two growing areas for produce, left is a raised bed for adults and children to walk over, right is a raised table like bed that people can stand when gardening, wheelchair users can sit face on.
Storage lockers at back right for storing plants and tools. Larger lockers contain table height shelves for potting.
Small living room area provides a place to relax or shelter from the rain
Right area is left for services
.
